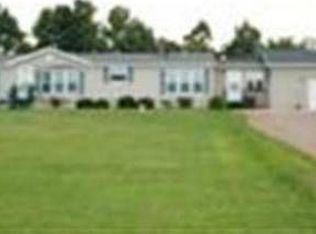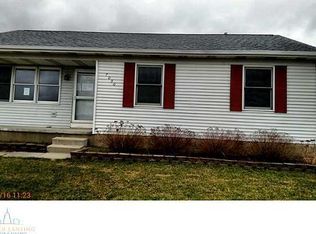Sold for $435,000 on 10/07/24
$435,000
7140 Oneida Rd, Charlotte, MI 48813
3beds
1,830sqft
Single Family Residence
Built in 2004
11.08 Acres Lot
$461,400 Zestimate®
$238/sqft
$2,285 Estimated rent
Home value
$461,400
$378,000 - $563,000
$2,285/mo
Zestimate® history
Loading...
Owner options
Explore your selling options
What's special
Updated and remodeled ranch on over 10 acres! Location is convenient to all the Greater Lansing amenities, as well as giving you the opportunity to have your own private retreat. You will love the open concept when you first walk into the home. All bathrooms have been remodeled (including primary bath) with shiplap added by the current owners. Main floor laundry room has also been updated. Current owners have also replaced the siding, replaced many of the light fixtures, painted the cabinets in kitchen, as well as modernized the countertops. Pole barn has potential to be used for animal stalls for the horse enthusiast or for additional storage. The unfinished basement has already been stubbed for a full bath, as well as for a wet bar. The egress windows make this a very easy spaceto finish up with your fixtures and tastes. Country living can be yours...schedule your showing today!
Zillow last checked: 8 hours ago
Listing updated: October 07, 2024 at 07:28am
Listed by:
Troy Seyfert 540-535-5747,
RE/MAX Real Estate Professionals
Bought with:
Sandy Schafer, 6501390610
RE/MAX Real Estate Professionals
Source: Greater Lansing AOR,MLS#: 282885
Facts & features
Interior
Bedrooms & bathrooms
- Bedrooms: 3
- Bathrooms: 3
- Full bathrooms: 3
Primary bedroom
- Level: First
- Area: 210.16 Square Feet
- Dimensions: 14.2 x 14.8
Bedroom 2
- Level: First
- Area: 118.56 Square Feet
- Dimensions: 10.4 x 11.4
Bedroom 3
- Level: First
- Area: 149.46 Square Feet
- Dimensions: 10.6 x 14.1
Dining room
- Level: First
- Area: 80.34 Square Feet
- Dimensions: 7.11 x 11.3
Family room
- Level: First
- Area: 235.64 Square Feet
- Dimensions: 14.11 x 16.7
Kitchen
- Level: First
- Area: 119.78 Square Feet
- Dimensions: 10.6 x 11.3
Living room
- Level: First
- Area: 657.8 Square Feet
- Dimensions: 22 x 29.9
Heating
- Forced Air, Natural Gas
Cooling
- Central Air
Appliances
- Included: Water Softener, Refrigerator, Range, Oven, Dishwasher
- Laundry: Laundry Room, Main Level
Features
- Flooring: Carpet, Hardwood, Tile
- Basement: Bath/Stubbed,Concrete,Daylight,Egress Windows,Full
- Number of fireplaces: 1
- Fireplace features: Gas, Living Room
Interior area
- Total structure area: 3,660
- Total interior livable area: 1,830 sqft
- Finished area above ground: 1,830
- Finished area below ground: 0
Property
Parking
- Total spaces: 2
- Parking features: Attached, Garage
- Attached garage spaces: 2
Features
- Levels: One
- Stories: 1
- Patio & porch: Deck
Lot
- Size: 11.08 Acres
Details
- Additional structures: Pole Barn
- Foundation area: 1830
- Parcel number: 07000330001408
- Zoning description: Zoning
Construction
Type & style
- Home type: SingleFamily
- Architectural style: Ranch
- Property subtype: Single Family Residence
Materials
- Vinyl Siding
- Roof: Shingle
Condition
- Updated/Remodeled
- New construction: No
- Year built: 2004
Utilities & green energy
- Sewer: Septic Tank
- Water: Well
Community & neighborhood
Location
- Region: Charlotte
- Subdivision: None
Other
Other facts
- Listing terms: VA Loan,Cash,Conventional,FHA,MSHDA
Price history
| Date | Event | Price |
|---|---|---|
| 10/7/2024 | Sold | $435,000-3.3%$238/sqft |
Source: | ||
| 9/20/2024 | Pending sale | $449,800$246/sqft |
Source: | ||
| 9/17/2024 | Contingent | $449,800$246/sqft |
Source: | ||
| 8/15/2024 | Price change | $449,8000%$246/sqft |
Source: | ||
| 8/8/2024 | Listed for sale | $449,900$246/sqft |
Source: | ||
Public tax history
| Year | Property taxes | Tax assessment |
|---|---|---|
| 2024 | -- | $210,500 +28.7% |
| 2021 | $5,113 +9.9% | $163,600 +5.1% |
| 2020 | $4,654 | $155,600 +4.4% |
Find assessor info on the county website
Neighborhood: 48813
Nearby schools
GreatSchools rating
- 3/10Washington Elementary SchoolGrades: 1-3Distance: 7.8 mi
- 6/10Charlotte Senior High SchoolGrades: 8-12Distance: 8.7 mi
- 5/10Charlotte Upper ElementaryGrades: 4-8Distance: 9 mi
Schools provided by the listing agent
- High: Grand Ledge
Source: Greater Lansing AOR. This data may not be complete. We recommend contacting the local school district to confirm school assignments for this home.

Get pre-qualified for a loan
At Zillow Home Loans, we can pre-qualify you in as little as 5 minutes with no impact to your credit score.An equal housing lender. NMLS #10287.
Sell for more on Zillow
Get a free Zillow Showcase℠ listing and you could sell for .
$461,400
2% more+ $9,228
With Zillow Showcase(estimated)
$470,628
