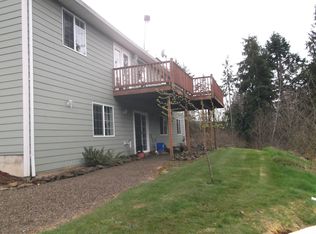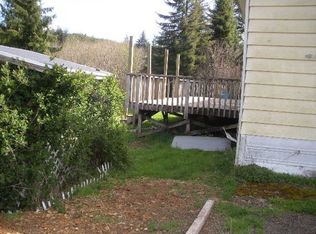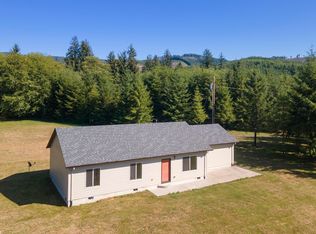Just before popular Munson Creek Falls.....you will find this spacious & updated home. With acres of forest in front and in back.....you get all the privacy you need. Mostly Level parcel is just under an acre. Home features 4 bedrooms, 2.5 baths and spacious living areas on separate levels. New 50 year roof with transferable warranty, installed within the last 5 years. The exterior of the home has been recently painted. Beautifully landscaped yard plus a fenced area to grow a garden. Oversized garage with room for storage or workshop area. Solid well built exterior storage building, the dimensions are 10ft x 12ft. Call today for more details or for an appointment to view!
This property is off market, which means it's not currently listed for sale or rent on Zillow. This may be different from what's available on other websites or public sources.


