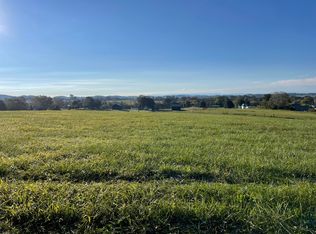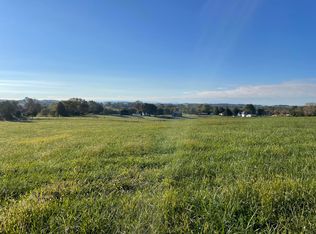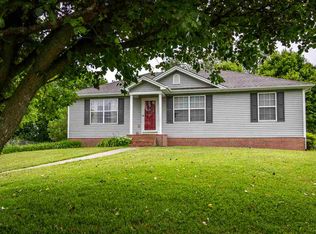Sold for $675,000 on 09/27/24
$675,000
7140 Hunter Rd, Talbott, TN 37877
4beds
2,016sqft
Single Family Residence, Residential
Built in 1930
19 Acres Lot
$679,900 Zestimate®
$335/sqft
$1,829 Estimated rent
Home value
$679,900
$524,000 - $884,000
$1,829/mo
Zestimate® history
Loading...
Owner options
Explore your selling options
What's special
Discover a rare gem in West Hamblen County. A meticulously maintained 1930 farmhouse set on 19 acres, with the potential to purchase additional available acreage. This charming 1 1/2 story, over 2000 square foot home offers four bedrooms, a cozy gas log fireplace, hardwood flooring, and elegant crown molding. The inviting covered porch is the perfect spot to unwind, surrounded by serene, fenced acreage.
This property is a dream for those seeking space and versatility, featuring three barns, three storage buildings, and a spacious three-car detached garage. The land is cleared and ready for your needs, complete with a chicken coop, workshop area, and storage for hay and equipment. With public water, natural gas, and high-speed internet, modern convenience meets charm.
Nestled in the desirable Talbott area, this home is conveniently located near medical facilities, shopping, and restaurants. Don't miss this exceptional opportunity to own a larger acreage tract in a sought-after location.
Zillow last checked: 8 hours ago
Listing updated: October 01, 2024 at 08:32am
Listed by:
Travis Earls 423-312-6143,
RE/MAX Real Estate Ten Midtown
Bought with:
Heather Walker, 337402
RE/MAX Real Estate Ten Midtown
Source: Lakeway Area AOR,MLS#: 704675
Facts & features
Interior
Bedrooms & bathrooms
- Bedrooms: 4
- Bathrooms: 1
- Full bathrooms: 1
- Main level bathrooms: 1
- Main level bedrooms: 1
Heating
- Heat Pump, Natural Gas
Cooling
- Central Air, Electric, Heat Pump
Appliances
- Included: Dishwasher, Electric Cooktop, Electric Oven, Gas Water Heater, Microwave
- Laundry: In Kitchen
Features
- Ceiling Fan(s), Crown Molding
- Flooring: Ceramic Tile, Hardwood, Laminate
- Windows: Double Pane Windows, Vinyl Frames
- Has basement: No
- Number of fireplaces: 1
- Fireplace features: Gas Log, Living Room
Interior area
- Total structure area: 2,016
- Total interior livable area: 2,016 sqft
- Finished area above ground: 2,016
- Finished area below ground: 0
Property
Parking
- Total spaces: 3
- Parking features: Garage
- Garage spaces: 3
Features
- Levels: One and One Half
- Stories: 1
- Patio & porch: Covered, Front Porch, Rear Porch
- Exterior features: Rain Gutters, Storage
- Fencing: Barbed Wire,Electric
- Has view: Yes
Lot
- Size: 19 Acres
- Dimensions: 652' x 2180' x 933' x 2064'
- Features: Cleared, Gentle Sloping, Greenbelt
Details
- Additional structures: Barn(s), Equipment Building, Garage(s), Storage, Outbuilding, Poultry Coop, Shed(s), Workshop
- Parcel number: 030.00
- Horse amenities: Hay Storage
Construction
Type & style
- Home type: SingleFamily
- Architectural style: Cape Cod,Traditional
- Property subtype: Single Family Residence, Residential
Materials
- Vinyl Siding
- Foundation: Block
- Roof: Asphalt,Shingle
Condition
- Updated/Remodeled
- New construction: No
- Year built: 1930
Utilities & green energy
- Electric: 220 Volts in Laundry
- Sewer: Septic Tank
- Utilities for property: Cable Connected, Electricity Connected, Natural Gas Connected, Water Connected, Cable Internet
Community & neighborhood
Location
- Region: Talbott
Price history
| Date | Event | Price |
|---|---|---|
| 9/27/2024 | Sold | $675,000-3.6%$335/sqft |
Source: | ||
| 8/21/2024 | Pending sale | $699,990$347/sqft |
Source: | ||
| 8/8/2024 | Listed for sale | $699,990$347/sqft |
Source: | ||
Public tax history
| Year | Property taxes | Tax assessment |
|---|---|---|
| 2025 | $1,248 +57.3% | $84,875 +110.7% |
| 2024 | $793 | $40,275 |
| 2023 | $793 | $40,275 |
Find assessor info on the county website
Neighborhood: 37877
Nearby schools
GreatSchools rating
- 6/10Alpha Elementary SchoolGrades: K-5Distance: 2.1 mi
- 7/10West View Middle SchoolGrades: 6-8Distance: 3.7 mi
- 5/10Morristown West High SchoolGrades: 9-12Distance: 7.1 mi
Schools provided by the listing agent
- Elementary: Alpha Elementary
- Middle: Westview
- High: West
Source: Lakeway Area AOR. This data may not be complete. We recommend contacting the local school district to confirm school assignments for this home.

Get pre-qualified for a loan
At Zillow Home Loans, we can pre-qualify you in as little as 5 minutes with no impact to your credit score.An equal housing lender. NMLS #10287.


