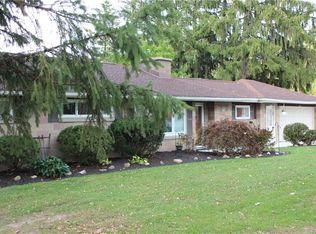Closed
$567,500
7140 Bear Ridge Rd, North Tonawanda, NY 14120
4beds
3,784sqft
Single Family Residence
Built in 1977
0.86 Acres Lot
$590,500 Zestimate®
$150/sqft
$3,792 Estimated rent
Home value
$590,500
$555,000 - $632,000
$3,792/mo
Zestimate® history
Loading...
Owner options
Explore your selling options
What's special
Beautiful two story home in Starpoint district with so many possibilities! This amazing home could live as a ranch if desired with in-law suite potential if needed, or the children/guests could have their own lower level complete with family/rec room. Even though it appears to be a small ranch from the road, prepare to be amazed when you step inside. This huge home opens up into a large open floor plan which is perfect for entertaining and hosting those large family gatherings. Lots of large windows allow for the sunlight to shine through illuminating the maple hardwood floors throughout the entire home. The custom cabinets, large pantry and first floor laundry room offer tons of storage. Four large bedrooms each complete with their own full bathroom and walk in closets with organizers can accommodate either a large family or your out of town guests. Raised composite deck overlooks the beautiful lot nestled on just under an acre of land with nothing but woods as far as the eyes can see. Tons of updates!
Zillow last checked: 8 hours ago
Listing updated: May 15, 2024 at 08:09am
Listed by:
Cally Couturier 716-940-1815,
Berkshire Hathaway Homeservices Zambito Realtors
Bought with:
Alyssa Roberts, 10401338893
Keller Williams Realty WNY
Source: NYSAMLSs,MLS#: B1521113 Originating MLS: Buffalo
Originating MLS: Buffalo
Facts & features
Interior
Bedrooms & bathrooms
- Bedrooms: 4
- Bathrooms: 5
- Full bathrooms: 4
- 1/2 bathrooms: 1
- Main level bathrooms: 2
- Main level bedrooms: 1
Bedroom 1
- Level: First
- Dimensions: 17 x 13
Bedroom 1
- Level: First
- Dimensions: 17.00 x 13.00
Bedroom 2
- Level: Lower
- Dimensions: 18 x 13
Bedroom 2
- Level: Lower
- Dimensions: 18.00 x 13.00
Bedroom 3
- Level: Lower
- Dimensions: 14 x 13
Bedroom 3
- Level: Lower
- Dimensions: 14.00 x 13.00
Bedroom 4
- Level: Lower
- Dimensions: 15 x 13
Bedroom 4
- Level: Lower
- Dimensions: 15.00 x 13.00
Great room
- Level: First
- Dimensions: 24 x 38
Great room
- Level: First
- Dimensions: 24.00 x 38.00
Kitchen
- Level: First
- Dimensions: 15 x 25
Kitchen
- Level: First
- Dimensions: 15.00 x 25.00
Other
- Level: Lower
- Dimensions: 15 x 25
Other
- Level: Lower
- Dimensions: 15.00 x 25.00
Heating
- Gas, Forced Air
Cooling
- Central Air
Appliances
- Included: Dishwasher, Exhaust Fan, Gas Oven, Gas Range, Gas Water Heater, Microwave, Refrigerator, Range Hood, Wine Cooler
- Laundry: Main Level
Features
- Breakfast Bar, Ceiling Fan(s), Cathedral Ceiling(s), Entrance Foyer, Granite Counters, Great Room, Kitchen Island, Kitchen/Family Room Combo, Living/Dining Room, Pantry, See Remarks, Sliding Glass Door(s), Natural Woodwork, In-Law Floorplan, Main Level Primary, Primary Suite, Workshop
- Flooring: Hardwood, Tile, Varies
- Doors: Sliding Doors
- Basement: Full,Finished,Walk-Out Access
- Has fireplace: No
Interior area
- Total structure area: 3,784
- Total interior livable area: 3,784 sqft
Property
Parking
- Total spaces: 2
- Parking features: Attached, Garage, Storage, Garage Door Opener, Other
- Attached garage spaces: 2
Features
- Levels: Two
- Stories: 2
- Patio & porch: Deck, Open, Porch
- Exterior features: Blacktop Driveway, Deck
Lot
- Size: 0.86 Acres
- Dimensions: 100 x 375
- Features: Rectangular, Rectangular Lot
Details
- Additional structures: Barn(s), Outbuilding, Shed(s), Storage
- Parcel number: 2932001650010001032000
- Special conditions: Standard
Construction
Type & style
- Home type: SingleFamily
- Architectural style: Ranch,Two Story
- Property subtype: Single Family Residence
Materials
- Vinyl Siding, Copper Plumbing
- Foundation: Poured
- Roof: Asphalt,Shingle
Condition
- Resale
- Year built: 1977
Utilities & green energy
- Electric: Circuit Breakers
- Sewer: Connected
- Water: Connected, Public
- Utilities for property: Cable Available, High Speed Internet Available, Sewer Connected, Water Connected
Community & neighborhood
Location
- Region: North Tonawanda
Other
Other facts
- Listing terms: Cash,Conventional,FHA,USDA Loan,VA Loan
Price history
| Date | Event | Price |
|---|---|---|
| 5/13/2024 | Sold | $567,500-1.3%$150/sqft |
Source: | ||
| 3/5/2024 | Pending sale | $575,000$152/sqft |
Source: | ||
| 2/14/2024 | Listed for sale | $575,000-2.4%$152/sqft |
Source: | ||
| 2/11/2024 | Listing removed | $589,000$156/sqft |
Source: BHHS broker feed #B1499872 Report a problem | ||
| 11/8/2023 | Price change | $589,000-1.7%$156/sqft |
Source: | ||
Public tax history
| Year | Property taxes | Tax assessment |
|---|---|---|
| 2024 | -- | $275,000 |
| 2023 | -- | $275,000 |
| 2022 | -- | $275,000 |
Find assessor info on the county website
Neighborhood: 14120
Nearby schools
GreatSchools rating
- NAFricano Primary SchoolGrades: K-2Distance: 2.9 mi
- 7/10Starpoint Middle SchoolGrades: 6-8Distance: 2.9 mi
- 9/10Starpoint High SchoolGrades: 9-12Distance: 2.9 mi
Schools provided by the listing agent
- District: Starpoint
Source: NYSAMLSs. This data may not be complete. We recommend contacting the local school district to confirm school assignments for this home.
