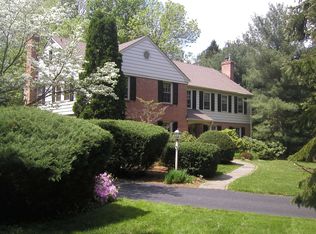If you are looking for a beautifully maintained 5 Bedroom, 4 full Bath Colonial Cape with many updates with a 1st floor Primary Suite, this is the house for you! The front door opens into a 2 story sun filled Foyer with a skylight, coat closet and hardwood floors. The Foyer leads into a spacious Living Room featuring a gas fireplace, picture window looking out to pool and backyard, crown molding and hardwood floors. Off of the Foyer is a formal Dining Room with crown molding, chair rail, and hardwood floors. The updated Kitchen boasts handsome cabinetry, granite countertops, tile backsplash, spacious island, stainless appliances, new Nucor flooring, recessed lights and a separate Mudroom which has large pantry, built-ins and cubbies. The Kitchen has an eat-in area which opens into the Family Room with a fireplace and new Nucor floor. An Atrium door leads to a lovely slate Patio overlooking the handsome and refurbished saltwater Pool with a brick Patio around the pool. The backyard is beautifully landscaped affording much privacy. Off to the left is a large boxed area which in the Winter can be filled with water to freeze and be used as a skating/ice hockey rink. Back in the Foyer there is access to the Primary Bedroom with handsome crowning molding, recessed lights, 2 closets, one with a closet organizer, and hardwood floors. There is a beautiful Ensuite Bath with soaking tub, large shower with seamless door, custom built in and handsome custom double vanity. There is also a 2nd Bedroom used as an Office with a closet, and hardwood floors. In the hallway, is an updated full Bath with a stall shower. and furniture vanity. A handsome paneled Office with built-ins, a closet and hardwood floors finishes off this wonderful first floor. The second floor has 3 Bedrooms. One bedroom is very spacious with a window seat surrounded by built-in bookshelves and hardwood floors. The Jack n Jill Bathroom with a tub/shower leads to another Bedroom with a closet and hardwood floors. Back in the Hallway is a closet, great for storage. The hallway leads to the 3rd Bedroom which is partially paneled with hardwood floors and a door to access the Attic. Attached is an updated Bath with a shower. The Basement/Lower Level has a large finished area with tile floor,, built-in Entertainment System, Wet Bar, Wine Cellar including a wine refrigerator and a Media Center for gaming. A door opens into the Laundry area with a set tub, storage area and an exercise/weight area. There is a door to steps that lead to a large 2 Car attached Garage. Pride of ownership and attention to detail is evident with the many renovations throughout the years. This is a great opportunity to live in this coveted neighborhood in the top rated Radnor School District. Easy access to the King of Prussia Mall, major highways and the town of Wayne with its wonderful restaurants and shops. Don't miss out on this truly special place to call Home! 2022-06-12
This property is off market, which means it's not currently listed for sale or rent on Zillow. This may be different from what's available on other websites or public sources.
