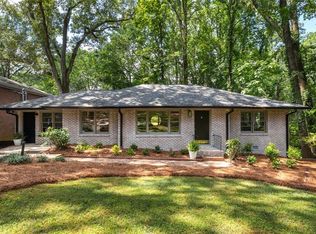Closed
$600,000
714 Willivee Dr, Decatur, GA 30033
4beds
2,998sqft
Single Family Residence
Built in 1953
0.8 Acres Lot
$589,200 Zestimate®
$200/sqft
$3,853 Estimated rent
Home value
$589,200
$536,000 - $648,000
$3,853/mo
Zestimate® history
Loading...
Owner options
Explore your selling options
What's special
Wonderful opportunity! Updated 3-bedroom ranch home with finished basement is one of a kind! It offers plenty of space both inside and out and includes new roof and HVAC! Nestled on a generous lot of almost an acre, you'll enjoy expansive front and back yards perfect for outdoor activities. Inside, you'll find stylish cabinets and open shelves in the kitchen, along with a cozy eat-in area and a farmhouse sink. The living room features a large fireplace and large windows, creating a bright and inviting atmosphere. The master bedroom features a full bath and enough space to accommodate a California king-size bed. Two additional bedrooms and another full bath complete the first floor. The full basement provides even more living space, with areas designated for a family room, office, bedroom, and workout area. A second fireplace, bathroom and laundry room are also located downstairs. Step outside onto the large deck that overlooks the private and spacious yard, perfect for relaxing or entertaining. This home is ideally situated near Emory Clairmont Campus, Fernbank Museum, shopping and restaurants, making it a prime location for convenience and enjoyment. Don't miss the chance to make this beautiful house your new home!
Zillow last checked: 8 hours ago
Listing updated: January 14, 2025 at 09:57pm
Listed by:
Maricela Laverde 770-626-1185,
Crye-Leike, Realtors,
Tiki Jones 404-606-4910,
Crye-Leike, Realtors
Bought with:
Tiki Jones, 392681
Crye-Leike, Realtors
Source: GAMLS,MLS#: 10350809
Facts & features
Interior
Bedrooms & bathrooms
- Bedrooms: 4
- Bathrooms: 3
- Full bathrooms: 2
- 1/2 bathrooms: 1
- Main level bathrooms: 2
- Main level bedrooms: 3
Kitchen
- Features: Breakfast Area, Kitchen Island
Heating
- Central, Forced Air, Natural Gas
Cooling
- Ceiling Fan(s), Central Air, Electric
Appliances
- Included: Dishwasher, Microwave
- Laundry: In Basement
Features
- Other
- Flooring: Carpet, Laminate
- Basement: Full
- Number of fireplaces: 2
- Fireplace features: Basement, Living Room
- Common walls with other units/homes: No Common Walls
Interior area
- Total structure area: 2,998
- Total interior livable area: 2,998 sqft
- Finished area above ground: 1,499
- Finished area below ground: 1,499
Property
Parking
- Total spaces: 2
- Parking features: Carport
- Has carport: Yes
Features
- Levels: Two
- Stories: 2
- Patio & porch: Deck
- Body of water: None
Lot
- Size: 0.80 Acres
- Features: Level, Private
- Residential vegetation: Wooded
Details
- Additional structures: Shed(s)
- Parcel number: 18 061 11 016
Construction
Type & style
- Home type: SingleFamily
- Architectural style: Brick 4 Side,Ranch
- Property subtype: Single Family Residence
Materials
- Brick
- Roof: Composition
Condition
- Resale
- New construction: No
- Year built: 1953
Utilities & green energy
- Sewer: Public Sewer
- Water: Public
- Utilities for property: Cable Available, Electricity Available, Natural Gas Available, Sewer Available, Water Available
Green energy
- Energy efficient items: Insulation, Thermostat
Community & neighborhood
Security
- Security features: Carbon Monoxide Detector(s), Smoke Detector(s)
Community
- Community features: None
Location
- Region: Decatur
- Subdivision: Medlock Park
HOA & financial
HOA
- Has HOA: No
- Services included: None
Other
Other facts
- Listing agreement: Exclusive Agency
- Listing terms: Cash,Conventional,FHA,VA Loan
Price history
| Date | Event | Price |
|---|---|---|
| 1/14/2025 | Sold | $600,000-4.7%$200/sqft |
Source: | ||
| 12/8/2024 | Pending sale | $629,900$210/sqft |
Source: | ||
| 11/13/2024 | Listing removed | $3,000$1/sqft |
Source: FMLS GA #7482582 Report a problem | ||
| 11/6/2024 | Listed for rent | $3,000+87.5%$1/sqft |
Source: FMLS GA #7482582 Report a problem | ||
| 10/9/2024 | Price change | $629,900-3.1%$210/sqft |
Source: | ||
Public tax history
| Year | Property taxes | Tax assessment |
|---|---|---|
| 2025 | $7,519 +17.2% | $266,240 +28.3% |
| 2024 | $6,413 +10.2% | $207,559 0% |
| 2023 | $5,820 -9.3% | $207,560 |
Find assessor info on the county website
Neighborhood: North Decatur
Nearby schools
GreatSchools rating
- 7/10Fernbank Elementary SchoolGrades: PK-5Distance: 1.7 mi
- 5/10Druid Hills Middle SchoolGrades: 6-8Distance: 2.1 mi
- 6/10Druid Hills High SchoolGrades: 9-12Distance: 1 mi
Schools provided by the listing agent
- Elementary: Fernbank
- Middle: Druid Hills
- High: Druid Hills
Source: GAMLS. This data may not be complete. We recommend contacting the local school district to confirm school assignments for this home.
Get a cash offer in 3 minutes
Find out how much your home could sell for in as little as 3 minutes with a no-obligation cash offer.
Estimated market value$589,200
Get a cash offer in 3 minutes
Find out how much your home could sell for in as little as 3 minutes with a no-obligation cash offer.
Estimated market value
$589,200
