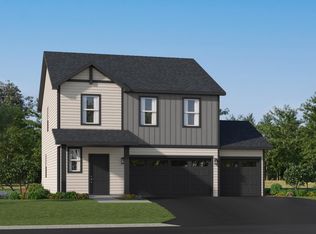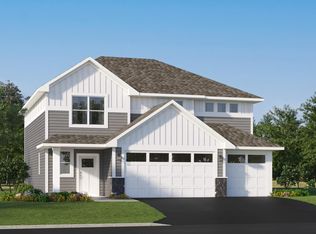Closed
$315,000
714 Wilder Way, Buffalo, MN 55313
3beds
1,972sqft
Single Family Residence
Built in 2015
0.25 Acres Lot
$317,100 Zestimate®
$160/sqft
$2,305 Estimated rent
Home value
$317,100
$289,000 - $349,000
$2,305/mo
Zestimate® history
Loading...
Owner options
Explore your selling options
What's special
3-bedroom, 2 bath multi level split home features a primary suite, an open living, kitchen and dining area and an insulated and heated 3-car garage. Nestled on a corner lot, this home is conveniently located ear shopping, parks, and schools. The lower level is ready to finish, offering potential for additional living space.
Zillow last checked: 8 hours ago
Listing updated: May 12, 2025 at 10:23am
Listed by:
Butcher Real Estate Team 952-212-2374,
Edina Realty, Inc.,
Angela B Murray 612-282-4632
Bought with:
Steve Hoem
Edina Realty, Inc.
Source: NorthstarMLS as distributed by MLS GRID,MLS#: 6672452
Facts & features
Interior
Bedrooms & bathrooms
- Bedrooms: 3
- Bathrooms: 2
- Full bathrooms: 2
Bedroom 1
- Level: Upper
- Area: 166.4 Square Feet
- Dimensions: 13x12.8
Bedroom 2
- Level: Upper
- Area: 124.8 Square Feet
- Dimensions: 13x9.6
Bedroom 3
- Level: Upper
- Area: 123.2 Square Feet
- Dimensions: 11.2x11
Deck
- Level: Main
- Area: 240 Square Feet
- Dimensions: 12x20
Dining room
- Level: Main
- Area: 119.34 Square Feet
- Dimensions: 11.7x10.2
Foyer
- Level: Main
- Area: 34.44 Square Feet
- Dimensions: 8.2x4.2
Kitchen
- Level: Main
- Area: 106.59 Square Feet
- Dimensions: 11.7x9.11
Living room
- Level: Main
- Area: 202.8 Square Feet
- Dimensions: 13x15.6
Heating
- Forced Air
Cooling
- Central Air
Appliances
- Included: Dishwasher, Dryer, Exhaust Fan, Microwave, Range, Refrigerator, Washer, Water Softener Rented
Features
- Basement: Drain Tiled,Egress Window(s),Full,Sump Pump,Unfinished,Walk-Out Access
- Has fireplace: No
Interior area
- Total structure area: 1,972
- Total interior livable area: 1,972 sqft
- Finished area above ground: 1,328
- Finished area below ground: 0
Property
Parking
- Total spaces: 3
- Parking features: Attached, Concrete, Garage Door Opener, Heated Garage, Insulated Garage, Tuckunder Garage
- Attached garage spaces: 3
- Has uncovered spaces: Yes
- Details: Garage Dimensions (24x27)
Accessibility
- Accessibility features: None
Features
- Levels: Three Level Split
- Patio & porch: Deck
- Pool features: None
- Fencing: None
Lot
- Size: 0.25 Acres
- Dimensions: 87 x 125
- Features: Corner Lot, Wooded
Details
- Foundation area: 644
- Parcel number: 103229002080
- Zoning description: Residential-Single Family
Construction
Type & style
- Home type: SingleFamily
- Property subtype: Single Family Residence
Materials
- Brick/Stone, Vinyl Siding
- Roof: Age 8 Years or Less,Asphalt
Condition
- Age of Property: 10
- New construction: No
- Year built: 2015
Utilities & green energy
- Gas: Natural Gas
- Sewer: City Sewer/Connected
- Water: City Water/Connected
Community & neighborhood
Location
- Region: Buffalo
- Subdivision: Settlers Pointe 2nd Add
HOA & financial
HOA
- Has HOA: No
Other
Other facts
- Road surface type: Paved
Price history
| Date | Event | Price |
|---|---|---|
| 5/7/2025 | Sold | $315,000$160/sqft |
Source: | ||
| 4/8/2025 | Pending sale | $315,000$160/sqft |
Source: | ||
Public tax history
| Year | Property taxes | Tax assessment |
|---|---|---|
| 2025 | $4,000 -8.5% | $328,400 +0.1% |
| 2024 | $4,372 +7.8% | $328,000 -10.1% |
| 2023 | $4,054 +17.4% | $364,900 +15.1% |
Find assessor info on the county website
Neighborhood: 55313
Nearby schools
GreatSchools rating
- 4/10Parkside Elementary SchoolGrades: PK-5Distance: 1.1 mi
- 7/10Buffalo Community Middle SchoolGrades: 6-8Distance: 2 mi
- 8/10Buffalo Senior High SchoolGrades: 9-12Distance: 2.1 mi
Get a cash offer in 3 minutes
Find out how much your home could sell for in as little as 3 minutes with a no-obligation cash offer.
Estimated market value
$317,100
Get a cash offer in 3 minutes
Find out how much your home could sell for in as little as 3 minutes with a no-obligation cash offer.
Estimated market value
$317,100

