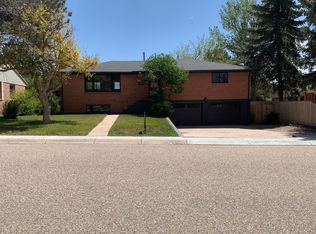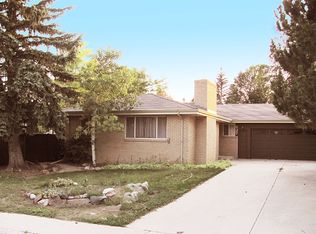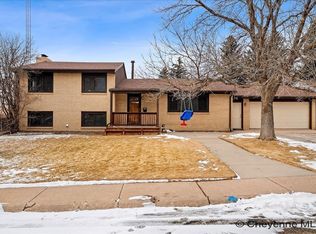Sold on 05/02/23
Price Unknown
714 Vista Ln, Cheyenne, WY 82009
5beds
3,345sqft
City Residential, Residential
Built in 1961
0.28 Acres Lot
$475,200 Zestimate®
$--/sqft
$3,091 Estimated rent
Home value
$475,200
$451,000 - $499,000
$3,091/mo
Zestimate® history
Loading...
Owner options
Explore your selling options
What's special
Back on the market due to no fault of the home. This ranch style home is a must see! 3500 sq ft, 5 bedroom, 3 bath, 2 car oversized garage with beautiful updated kitchen that features granite countertops and luxury vinyl floors along with newer appliances. Enjoy your morning coffee next to the double sided fireplace or in the large sunroom with a built in BBQ. Beautiful lot with mature trees minutes from FE Warren AFB. Large basement with plenty of space for entertaining. Brand new windows, updated electrical panel, new hot water and the list goes on!!
Zillow last checked: 8 hours ago
Listing updated: May 09, 2023 at 09:18am
Listed by:
April Kidd 801-529-7416,
Keller Williams Realty Frontier
Bought with:
Shae Risheill
RE/MAX Capitol Properties
Source: Cheyenne BOR,MLS#: 88984
Facts & features
Interior
Bedrooms & bathrooms
- Bedrooms: 5
- Bathrooms: 3
- Full bathrooms: 1
- 3/4 bathrooms: 1
- 1/2 bathrooms: 1
- Main level bathrooms: 2
Primary bedroom
- Level: Main
- Area: 198
- Dimensions: 18 x 11
Bedroom 2
- Level: Main
- Area: 110
- Dimensions: 10 x 11
Bedroom 3
- Level: Basement
- Area: 165
- Dimensions: 11 x 15
Bedroom 4
- Level: Basement
- Area: 150
- Dimensions: 10 x 15
Bedroom 5
- Level: Basement
- Area: 132
- Dimensions: 11 x 12
Bathroom 1
- Features: Full
- Level: Main
Bathroom 2
- Features: Half
- Level: Main
Bathroom 3
- Features: 3/4
- Level: Basement
Dining room
- Level: Main
- Area: 121
- Dimensions: 11 x 11
Family room
- Level: Main
- Area: 272
- Dimensions: 17 x 16
Kitchen
- Level: Main
- Area: 132
- Dimensions: 12 x 11
Living room
- Level: Main
- Area: 285
- Dimensions: 19 x 15
Basement
- Area: 1581
Heating
- Hot Water, Natural Gas
Cooling
- None
Appliances
- Included: Dishwasher, Dryer, Microwave, Range, Refrigerator, Washer
- Laundry: Main Level
Features
- Rec Room, Separate Dining, Main Floor Primary, Granite Counters
- Flooring: Hardwood, Luxury Vinyl
- Basement: Partially Finished
- Number of fireplaces: 2
- Fireplace features: Two, Gas, Wood Burning
Interior area
- Total structure area: 3,345
- Total interior livable area: 3,345 sqft
- Finished area above ground: 1,764
Property
Parking
- Total spaces: 2
- Parking features: 2 Car Attached, Alley Access
- Attached garage spaces: 2
Accessibility
- Accessibility features: None
Features
- Patio & porch: Patio
- Exterior features: Enclosed Sunroom-no heat
- Fencing: Back Yard
Lot
- Size: 0.28 Acres
- Dimensions: 12,274 sq ft
- Features: Front Yard Sod/Grass
Details
- Parcel number: 14672420200700
- Special conditions: None of the Above
Construction
Type & style
- Home type: SingleFamily
- Architectural style: Ranch
- Property subtype: City Residential, Residential
Materials
- Brick, Wood/Hardboard
- Foundation: Basement
- Roof: Composition/Asphalt
Condition
- New construction: No
- Year built: 1961
Utilities & green energy
- Electric: Black Hills Energy
- Gas: Black Hills Energy
- Sewer: City Sewer
- Water: Public
Community & neighborhood
Location
- Region: Cheyenne
- Subdivision: Manewal Add
Other
Other facts
- Listing agreement: N
- Listing terms: Cash,Conventional,FHA,VA Loan
Price history
| Date | Event | Price |
|---|---|---|
| 5/2/2023 | Sold | -- |
Source: | ||
| 4/20/2023 | Pending sale | $440,000$132/sqft |
Source: | ||
| 4/11/2023 | Listed for sale | $440,000$132/sqft |
Source: | ||
| 3/30/2023 | Pending sale | $440,000$132/sqft |
Source: | ||
| 2/27/2023 | Listed for sale | $440,000+23.9%$132/sqft |
Source: | ||
Public tax history
| Year | Property taxes | Tax assessment |
|---|---|---|
| 2024 | $3,009 +1.5% | $42,558 +1.5% |
| 2023 | $2,964 +3.4% | $41,917 +5.5% |
| 2022 | $2,867 +11.2% | $39,719 +11.5% |
Find assessor info on the county website
Neighborhood: 82009
Nearby schools
GreatSchools rating
- 6/10Jessup Elementary SchoolGrades: K-6Distance: 0.3 mi
- 6/10McCormick Junior High SchoolGrades: 7-8Distance: 0.2 mi
- 7/10Central High SchoolGrades: 9-12Distance: 0.4 mi


