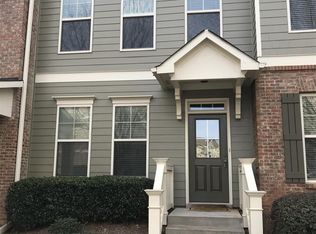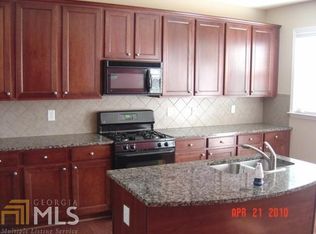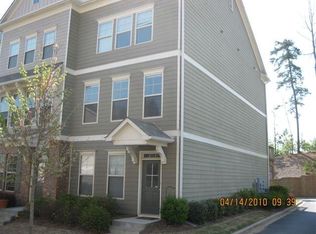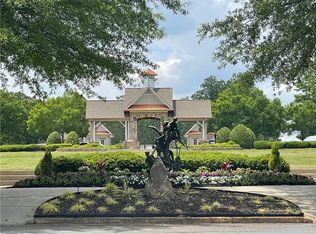Closed
$435,900
714 Village Field Ct, Suwanee, GA 30024
3beds
2,232sqft
Townhouse, Residential
Built in 2006
435.6 Square Feet Lot
$421,300 Zestimate®
$195/sqft
$2,512 Estimated rent
Home value
$421,300
$388,000 - $459,000
$2,512/mo
Zestimate® history
Loading...
Owner options
Explore your selling options
What's special
This lovely three bedroom three and a half bath Suwanee townhome boasts an array of desirable features. Stone counters, white cabinets, and hardwoods highlight the eat-in kitchen. This home features a great roommate floor plan with two suites upstairs and one bed & full bath on the lower level. The upstairs owner’s en-suite features a double vanity and separate tub and shower. A built-in desk area is perfect for working from home, paying bills, or a place for the kids to study. Enjoy the privacy of your back deck as there are no neighbors behind you! The community is highlighted by tennis courts, a pool, playground, conservation areas, and a picnic pavilion. Reap the benefits of Suwanee Town Center, grocery stores, local restaurants, and parks, all within walking distance. Not to mention, it’s located in the very sought after top-rated North Gwinnett school district. Experience the joy of comfortable and stylish living in this delightful home. Don't miss the opportunity to make it yours.
Zillow last checked: 8 hours ago
Listing updated: January 14, 2025 at 10:53pm
Listing Provided by:
Kevin Skinner,
Lantern Real Estate Group
Bought with:
Tania Gardere MacLeod, 326106
Real Broker, LLC.
Source: FMLS GA,MLS#: 7462920
Facts & features
Interior
Bedrooms & bathrooms
- Bedrooms: 3
- Bathrooms: 4
- Full bathrooms: 3
- 1/2 bathrooms: 1
Primary bedroom
- Features: Other
- Level: Other
Bedroom
- Features: Other
Primary bathroom
- Features: Double Vanity, Separate Tub/Shower, Soaking Tub
Dining room
- Features: None
Kitchen
- Features: Stone Counters
Heating
- Central
Cooling
- Ceiling Fan(s), Central Air
Appliances
- Included: Dishwasher, Dryer, Gas Range, Microwave, Refrigerator, Washer
- Laundry: Common Area, In Hall, Laundry Closet
Features
- Double Vanity, Walk-In Closet(s)
- Flooring: Carpet, Hardwood
- Windows: None
- Basement: Daylight,Exterior Entry,Finished,Finished Bath,Full,Walk-Out Access
- Number of fireplaces: 1
- Fireplace features: Family Room, Gas Log
- Common walls with other units/homes: 2+ Common Walls
Interior area
- Total structure area: 2,232
- Total interior livable area: 2,232 sqft
Property
Parking
- Total spaces: 2
- Parking features: Garage
- Garage spaces: 2
Accessibility
- Accessibility features: Accessible Doors, Accessible Entrance
Features
- Levels: Three Or More
- Patio & porch: Deck, Rear Porch
- Exterior features: Rain Gutters
- Pool features: None
- Spa features: None
- Fencing: Back Yard
- Has view: Yes
- View description: Other
- Waterfront features: None
- Body of water: None
Lot
- Size: 435.60 sqft
- Features: Other
Details
- Additional structures: None
- Parcel number: R7252 464
- Other equipment: None
- Horse amenities: None
Construction
Type & style
- Home type: Townhouse
- Architectural style: Townhouse
- Property subtype: Townhouse, Residential
- Attached to another structure: Yes
Materials
- Brick Veneer, HardiPlank Type
- Foundation: Slab
- Roof: Composition
Condition
- Resale
- New construction: No
- Year built: 2006
Utilities & green energy
- Electric: Other
- Sewer: Public Sewer
- Water: Public
- Utilities for property: Cable Available, Electricity Available, Natural Gas Available, Phone Available, Sewer Available, Water Available
Green energy
- Energy efficient items: None
- Energy generation: None
Community & neighborhood
Security
- Security features: Smoke Detector(s)
Community
- Community features: Homeowners Assoc, Playground, Pool, Sidewalks, Tennis Court(s)
Location
- Region: Suwanee
- Subdivision: Village Grove
HOA & financial
HOA
- Has HOA: Yes
- HOA fee: $310 monthly
Other
Other facts
- Ownership: Other
- Road surface type: Asphalt, Concrete
Price history
| Date | Event | Price |
|---|---|---|
| 1/8/2025 | Sold | $435,900$195/sqft |
Source: | ||
| 9/27/2024 | Listed for sale | $435,900+71.1%$195/sqft |
Source: | ||
| 4/30/2019 | Sold | $254,700+20.5%$114/sqft |
Source: Public Record | ||
| 4/14/2006 | Sold | $211,400$95/sqft |
Source: Public Record | ||
Public tax history
| Year | Property taxes | Tax assessment |
|---|---|---|
| 2024 | $4,200 +15.5% | $167,400 +2.7% |
| 2023 | $3,638 -0.9% | $163,040 +15.7% |
| 2022 | $3,670 +19.3% | $140,920 +29.7% |
Find assessor info on the county website
Neighborhood: 30024
Nearby schools
GreatSchools rating
- 9/10Level Creek Elementary SchoolGrades: PK-5Distance: 0.7 mi
- 8/10North Gwinnett Middle SchoolGrades: 6-8Distance: 1.5 mi
- 10/10North Gwinnett High SchoolGrades: 9-12Distance: 1.6 mi
Schools provided by the listing agent
- Elementary: Level Creek
- Middle: North Gwinnett
- High: North Gwinnett
Source: FMLS GA. This data may not be complete. We recommend contacting the local school district to confirm school assignments for this home.
Get a cash offer in 3 minutes
Find out how much your home could sell for in as little as 3 minutes with a no-obligation cash offer.
Estimated market value
$421,300
Get a cash offer in 3 minutes
Find out how much your home could sell for in as little as 3 minutes with a no-obligation cash offer.
Estimated market value
$421,300



