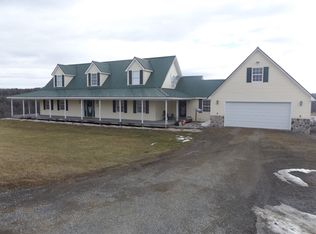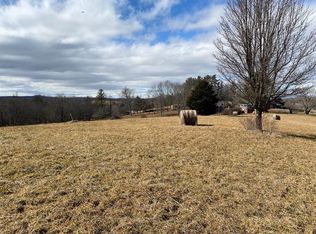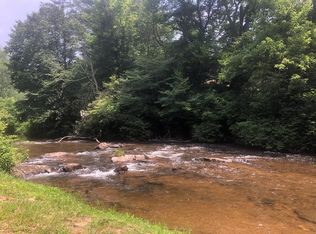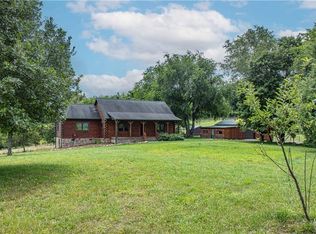Sold for $630,000 on 09/24/25
$630,000
714 Vass Mill Rd, Laurel Fork, VA 24352
3beds
1,656sqft
Single Family Residence, Cabin
Built in 2000
15.09 Acres Lot
$635,200 Zestimate®
$380/sqft
$2,034 Estimated rent
Home value
$635,200
Estimated sales range
Not available
$2,034/mo
Zestimate® history
Loading...
Owner options
Explore your selling options
What's special
Look no further for your cabin in the mountains! This 3 bedroom 3 bath cabin on 15.089 acres with over 2,000 ft. of Big Reed Island Creek frontage with attached two car garage and 1,344 sq. ft. shop with lift! Home features on the main level open concept with large living room with rock gas log fireplace, exposed beams and cathedral ceiling, dining area, kitchen with abundance of cabinets, granite countertops, eat-at bar and all major appliances, bedroom, full bathroom, sunroom and laundry room! Upstairs you will find the master suite with large bathroom and loft area that could be used for an office or sitting area! In the full finished basement you will find a large den, third bedroom and full bathroom! Home features hardwoods, heat pump, generator, insulated windows, multiple fire places and the list goes on! Outside you will find a full length covered front porch, 2 car attached garage on a basement with storage/shop space in basement, small guest home, 3 bay detached garage with lift, and so much more! Don't miss out on this mountain cabin on a little over 15 acres with Big Reed Island creek running the property line!
Zillow last checked: 8 hours ago
Listing updated: September 25, 2025 at 08:29am
Listed by:
Blake Goad 276-733-7700,
Primm Real Estate Firm, LLC
Bought with:
Hayden Caldwell, 0225269441
Cox Realty
Source: SWVAR,MLS#: 99997
Facts & features
Interior
Bedrooms & bathrooms
- Bedrooms: 3
- Bathrooms: 3
- Full bathrooms: 3
Primary bedroom
- Level: Second
Bedroom 2
- Level: First
Bedroom 3
- Level: Basement
Bathroom
- Level: First
Bathroom 2
- Level: Second
Bathroom 3
- Level: Basement
Dining room
- Level: First
Family room
- Level: Basement
Kitchen
- Level: First
Living room
- Level: First
Basement
- Area: 960
Heating
- Heat Pump
Cooling
- Heat Pump
Appliances
- Included: Dishwasher, Microwave, Range/Oven, Refrigerator, Electric Water Heater
Features
- Cathedral Ceiling(s), Ceiling Fan(s), Internet Availability Other/See Remarks
- Flooring: Carpet
- Windows: Insulated Windows
- Basement: Finished,Full,Interior Entry,Exterior Entry
- Has fireplace: Yes
- Fireplace features: Brick, Gas Log, Stone
Interior area
- Total structure area: 1,656
- Total interior livable area: 1,656 sqft
- Finished area above ground: 1,696
- Finished area below ground: 960
Property
Parking
- Total spaces: 2
- Parking features: Attached, Detached, Paved
- Attached garage spaces: 2
- Has uncovered spaces: Yes
Features
- Stories: 1
- Patio & porch: Deck, Porch Covered
- Exterior features: Horses Allowed, Garden, Mature Trees, Lighting
- Has spa: Yes
- Spa features: Bath
- Has view: Yes
- View description: Creek
- Has water view: Yes
- Water view: Creek
- Waterfront features: Waterfront, Creek
Lot
- Size: 15.09 Acres
- Features: Views, Waterfront
Details
- Additional structures: Guest House, Outbuilding
- Parcel number: 103711
- Zoning: N/A
- Horses can be raised: Yes
Construction
Type & style
- Home type: SingleFamily
- Architectural style: Cabin
- Property subtype: Single Family Residence, Cabin
Materials
- Wood Siding
- Roof: Metal
Condition
- Exterior Condition: Very Good,Interior Condition: Very Good
- Year built: 2000
Utilities & green energy
- Sewer: Septic Tank
- Water: Well
- Utilities for property: Propane
Community & neighborhood
Security
- Security features: Smoke Detector(s)
Location
- Region: Laurel Fork
Price history
| Date | Event | Price |
|---|---|---|
| 9/24/2025 | Sold | $630,000-10%$380/sqft |
Source: | ||
| 8/15/2025 | Contingent | $699,900$423/sqft |
Source: | ||
| 6/2/2025 | Listed for sale | $699,900+2321.8%$423/sqft |
Source: | ||
| 12/12/1996 | Sold | $28,900$17/sqft |
Source: Agent Provided | ||
Public tax history
| Year | Property taxes | Tax assessment |
|---|---|---|
| 2024 | $1,462 | $247,800 |
| 2023 | $1,462 -7.8% | $247,800 |
| 2022 | $1,586 | $247,800 |
Find assessor info on the county website
Neighborhood: 24352
Nearby schools
GreatSchools rating
- 5/10Gladesboro Elementary SchoolGrades: PK-5Distance: 2.6 mi
- 6/10Carroll County MiddleGrades: 6-8Distance: 10.5 mi
- 6/10Carroll County High SchoolGrades: 9-12Distance: 9.6 mi
Schools provided by the listing agent
- Elementary: Gladesboro
- Middle: Carroll County Intermediate
- High: Carroll County
Source: SWVAR. This data may not be complete. We recommend contacting the local school district to confirm school assignments for this home.

Get pre-qualified for a loan
At Zillow Home Loans, we can pre-qualify you in as little as 5 minutes with no impact to your credit score.An equal housing lender. NMLS #10287.



