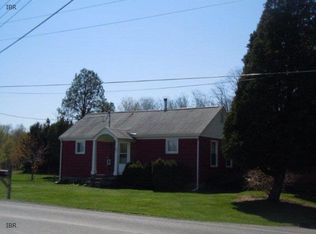Open House This Saturday 3/14/2020 10:30 am - 12 pm. Nestled in the woods, a 2003 Built Contemporary One Level of Living, Easy Floor Plan 3 Bedrooms /3 Bathrooms tastefully decorated - Move right in! Eat-in-Kitchen has great work space, island, closet home office, access to the attached garage and placed between the Family Room and Living Room. Family Room is on the western side of the house with access to the back patio. Living Room is on the eastern side of the home with big windows which looks out over the front yard and features a pellet stove. The bedrooms are located along the main hallway. The Owner's Suite has a walk-in closet, double sinks in the full bathroom. Home sits down the driveway away from the road. Oversized detached garage has space for more than just cars. Private!
This property is off market, which means it's not currently listed for sale or rent on Zillow. This may be different from what's available on other websites or public sources.
