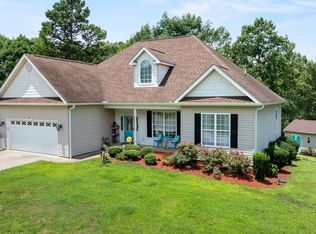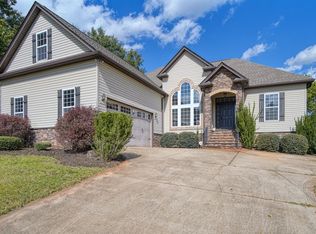Sold-in house
$396,500
714 Tudor Ln, Boiling Springs, SC 29316
3beds
2,128sqft
Single Family Residence
Built in 2018
0.8 Acres Lot
$404,400 Zestimate®
$186/sqft
$2,043 Estimated rent
Home value
$404,400
$376,000 - $433,000
$2,043/mo
Zestimate® history
Loading...
Owner options
Explore your selling options
What's special
ENJOY THE BENEFITS OF FULLY OWNED SOLAR PANELS!!! THE PERFECT HOME FOR EVERYONE - MOVE-IN READY! OPEN HOUSE - SATURDAY - MAY 10TH - 2:00-4:00PM Welcome to your dream home in Shaftsbury Subdivision in Boiling Springs! Nestled on nearly an acre of beautifully landscaped property, this charming residence offers the perfect blend of privacy, space, and curb appeal. From the inviting rocking chair front porch to the eye-catching shaker and stone-accented exterior, this home is full of Southern charm. Step inside to a spacious open-concept layout designed for modern living and effortless entertaining. The upscale kitchen is a chef’s delight, showcasing custom 48” soft-close cabinetry with lower pull-out drawers, granite countertops, a pantry closet, large center island with seating and storage, and elegant crown molding throughout. All appliances—including a French door refrigerator with bottom freezer—are included for a truly move-in-ready experience. The formal dining room makes a statement with coffered tray ceilings, decorative stone columns, and detailed ceiling trim that elevate every gathering. Flowing seamlessly into the living room, you’ll find soaring vaulted ceilings and a floor-to-ceiling stone fireplace that anchors the space with warmth and character. Engineered hardwood floors span the main living areas, while plush carpeting creates a cozy feel in the bedrooms. Retreat to the luxurious owner’s suite, complete with double tray ceilings, an oversized walk-in closet, and a spa-like en-suite bath featuring a garden tub, custom walk-in tile shower for two, and dual vanities. Two additional good size bedrooms each with small walk-in closets and there’s a full bath to share for additional comfort and flexibility for family or guests. Upstairs, a spacious flex room (or fourth bedroom) with a large walk-in closet makes the perfect teen suite, home office, or playroom. You’ll also love the generous laundry room with built-in cabinetry, washer and dryer included, and a door leading to the attached two-car garage with a dedicated storage room. Unwind on the covered back patio overlooking your private backyard oasis—ideal for summer evenings and weekend barbecues. Additional highlights include fully paid-off solar panels for energy efficiency and a 24x16 outbuilding perfect for storage, hobbies, or a workshop. All of this in an unbeatable location—just 2.2 miles from the new Publix and minutes from top-rated schools, restaurants, medical centers, gyms, and more. Don’t miss this opportunity to turn this stunning house into your home - schedule your private tour today!
Zillow last checked: 8 hours ago
Listing updated: June 06, 2025 at 06:01pm
Listed by:
Cynthia Collins 864-809-5964,
Ponce Realty Group
Bought with:
RAESHEL PATTON
Keller Williams Realty
Source: SAR,MLS#: 322920
Facts & features
Interior
Bedrooms & bathrooms
- Bedrooms: 3
- Bathrooms: 2
- Full bathrooms: 2
- Main level bathrooms: 2
- Main level bedrooms: 3
Primary bedroom
- Level: First
- Area: 255
- Dimensions: 17x15
Bedroom 2
- Level: First
- Area: 132
- Dimensions: 12x11
Bedroom 3
- Area: 168
- Dimensions: 14x12
Bonus room
- Level: Second
- Area: 180
- Dimensions: 20x9
Dining room
- Level: First
- Area: 180
- Dimensions: 15x12
Kitchen
- Level: First
- Area: 221
- Dimensions: 17x13
Laundry
- Level: First
- Area: 60
- Dimensions: 10x6
Living room
- Level: First
- Area: 336
- Dimensions: 21x16
Other
- Description: Outbuilding
- Level: First
- Area: 384
- Dimensions: 24x16
Patio
- Level: First
- Area: 128
- Dimensions: 16x8
Heating
- Forced Air, Heat Pump, Electricity
Cooling
- Central Air, Electricity
Appliances
- Included: Range, Dishwasher, Disposal, Dryer, Refrigerator, Washer, Electric Oven, Free-Standing Range, Self Cleaning Oven, Microwave, Electric Range, Electric Water Heater
- Laundry: 1st Floor, Walk-In, Washer Hookup, Electric Dryer Hookup
Features
- Ceiling Fan(s), Tray Ceiling(s), Fireplace, Ceiling - Smooth, Solid Surface Counters, Open Floorplan, Split Bedroom Plan, Pantry
- Flooring: Carpet, Ceramic Tile, Wood
- Windows: Window Treatments
- Has basement: No
- Attic: Storage
- Has fireplace: Yes
- Fireplace features: Gas Log
Interior area
- Total interior livable area: 2,128 sqft
- Finished area above ground: 2,128
- Finished area below ground: 0
Property
Parking
- Total spaces: 2
- Parking features: Attached, Garage, Garage Door Opener, 2 Car Attached, Secured, Attached Garage
- Attached garage spaces: 2
- Has uncovered spaces: Yes
Features
- Levels: One
- Patio & porch: Porch
- Exterior features: Aluminum/Vinyl Trim
Lot
- Size: 0.80 Acres
Details
- Parcel number: 2370003599
- Zoning: Residential
Construction
Type & style
- Home type: SingleFamily
- Architectural style: Craftsman
- Property subtype: Single Family Residence
Materials
- Stone, Vinyl Siding
- Foundation: Slab
- Roof: Architectural
Condition
- New construction: No
- Year built: 2018
Utilities & green energy
- Electric: BroadRiver
- Sewer: Septic Tank
- Water: Public, SptbgWater
Green energy
- Energy generation: Solar Panels - Owned
Community & neighborhood
Security
- Security features: Smoke Detector(s)
Community
- Community features: None
Location
- Region: Boiling Springs
- Subdivision: Shaftsbury
HOA & financial
HOA
- Has HOA: Yes
- HOA fee: $250 annually
- Amenities included: Street Lights
- Services included: Common Area
Price history
| Date | Event | Price |
|---|---|---|
| 6/6/2025 | Sold | $396,500-0.9%$186/sqft |
Source: | ||
| 5/15/2025 | Pending sale | $399,999$188/sqft |
Source: | ||
| 4/23/2025 | Listed for sale | $399,999+1.9%$188/sqft |
Source: | ||
| 9/21/2023 | Listing removed | -- |
Source: | ||
| 5/24/2023 | Sold | $392,500-6.1%$184/sqft |
Source: Public Record | ||
Public tax history
| Year | Property taxes | Tax assessment |
|---|---|---|
| 2025 | -- | $23,550 |
| 2024 | $8,170 +312.2% | $23,550 +85.7% |
| 2023 | $1,982 | $12,684 +0.7% |
Find assessor info on the county website
Neighborhood: 29316
Nearby schools
GreatSchools rating
- 5/10Oakland Elementary SchoolGrades: PK-5Distance: 2.2 mi
- 7/10Boiling Springs Middle SchoolGrades: 6-8Distance: 2.3 mi
- 7/10Boiling Springs High SchoolGrades: 9-12Distance: 1.6 mi
Schools provided by the listing agent
- Elementary: 2-Oakland
- Middle: 2-Boiling Springs
- High: 2-Boiling Springs
Source: SAR. This data may not be complete. We recommend contacting the local school district to confirm school assignments for this home.
Get a cash offer in 3 minutes
Find out how much your home could sell for in as little as 3 minutes with a no-obligation cash offer.
Estimated market value
$404,400
Get a cash offer in 3 minutes
Find out how much your home could sell for in as little as 3 minutes with a no-obligation cash offer.
Estimated market value
$404,400

