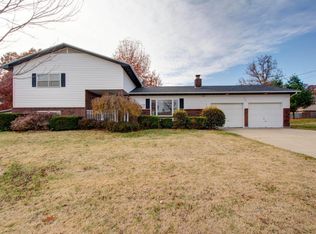Loads of family space in this 1.5 story 2028sq ft home that has been lovingly maintained. Newer paint throughout with some new flooring. Woodburning fireplace in LR. Family rm and 4th Bd in basement. All appliances stay except washer and dryer. Backyard paradise is children and pet friendly with fence, patio and play set included!!!
This property is off market, which means it's not currently listed for sale or rent on Zillow. This may be different from what's available on other websites or public sources.

