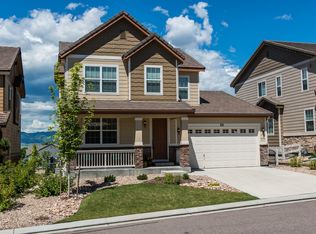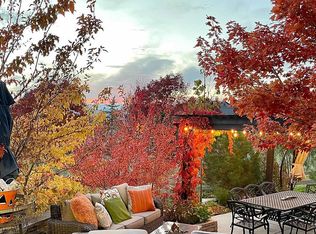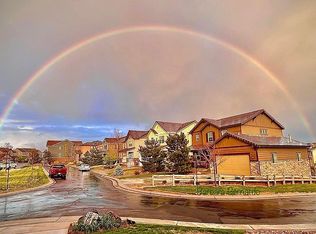Sold for $1,005,000
$1,005,000
714 Tiger Lily Way, Highlands Ranch, CO 80126
4beds
3,824sqft
Single Family Residence
Built in 2013
6,186 Square Feet Lot
$1,020,900 Zestimate®
$263/sqft
$4,837 Estimated rent
Home value
$1,020,900
$970,000 - $1.07M
$4,837/mo
Zestimate® history
Loading...
Owner options
Explore your selling options
What's special
Welcome to your dream home in BackCountry, nestled in Highlands Ranch. This stunning 4bed, 4bath residence offers a perfect blend of luxury, comfort, and awe-inspiring mountain views from every level.
As you enter, you'll be greeted by the grandeur of 3,599 finished square feet of meticulously designed living space. The heart of this home is the updated kitchen, where upgraded cream cabinets, stainless steel appliances, and granite countertops harmonize to create a space that's both stylish and functional, sure to be the hub of countless memories. Imagine waking up to the sight of majestic peaks or enjoying a sunset from the comfort of your own covered back deck or patio with hot tub.
The expansive layout includes 4 bedrooms, easily converted to 5, providing ample space for both family and guests. Upstairs offers the primary suite with walk-in closet and bathroom w soaking tub, loft for gathering and 2 secondary bedrooms. Current configuration has 2 bedrooms in a "princess suite" set up, easily converted to a 4th upstairs bedroom. Dedicated workspace? The home features a sophisticated office adorned with built-in shelves and ample natural light, providing an inspiring environment for productivity. Fully finished basement provides a rec room, bedroom and home theater for movie nights, all components included.
Adding to the appeal is the environmentally conscious addition of seller owned solar panels, providing not only energy efficiency but a significant reduction in utility costs. Meticulously maintained and updated: new exterior paint, new garage door, new heat pump and AC!
Don't miss the amenities offered by Backcountry: clubhouse with pool, gathering spaces, fitness center, Indulge pub, and access to parks and miles of trails, in addition to all that Highlands Ranch offers: trails, rec centers, and more. Home has been fully inspected and is ready for quick move-in by the holidays! Don't miss the opportunity to call this exquisite property yours.
Zillow last checked: 8 hours ago
Listing updated: October 01, 2024 at 10:54am
Listed by:
Lisa Sagar lisa.sagarco@gmail.com,
RE/MAX Leaders
Bought with:
Donna Ryan, 40016226
LIV Sotheby's International Realty
Source: REcolorado,MLS#: 6275826
Facts & features
Interior
Bedrooms & bathrooms
- Bedrooms: 4
- Bathrooms: 4
- Full bathrooms: 2
- 3/4 bathrooms: 1
- 1/2 bathrooms: 1
- Main level bathrooms: 1
Primary bedroom
- Description: Large Primary With Stunning Views
- Level: Upper
Bedroom
- Description: Currently Two Room Suite, Easily Made Separate
- Level: Upper
Bedroom
- Level: Upper
Bedroom
- Level: Basement
Bathroom
- Description: Main Floor Powder Bath
- Level: Main
Bathroom
- Description: Primary Suite Bathroom With Soaking Tub
- Level: Upper
Bathroom
- Description: Secondary Bathroom With Dual Sinks
- Level: Upper
Bathroom
- Description: Basement Bathroom With Shower
- Level: Basement
Dining room
- Description: Open Dining Area With Kitchen
- Level: Main
Family room
- Description: Large Family With Mountain Views
- Level: Main
Family room
- Level: Basement
Kitchen
- Description: Updated Kitchen Open To Dining And Family
- Level: Main
Loft
- Description: Open Gathering Space With Views
- Level: Upper
Media room
- Description: Home Theater W Seating, Screen, Projector, Receiver
- Level: Basement
Office
- Description: Private Office With Builtins
- Level: Main
Heating
- Forced Air
Cooling
- Central Air
Appliances
- Included: Convection Oven, Dishwasher, Disposal, Gas Water Heater, Humidifier, Microwave, Oven, Range, Range Hood, Refrigerator
Features
- Built-in Features, Five Piece Bath, Granite Counters, Kitchen Island, Open Floorplan, Pantry, Primary Suite, Radon Mitigation System, Smoke Free, Stone Counters, Walk-In Closet(s), Wired for Data
- Flooring: Carpet, Tile, Wood
- Windows: Double Pane Windows, Window Coverings, Window Treatments
- Basement: Partial
- Number of fireplaces: 1
- Fireplace features: Family Room, Gas, Gas Log
Interior area
- Total structure area: 3,824
- Total interior livable area: 3,824 sqft
- Finished area above ground: 2,733
- Finished area below ground: 866
Property
Parking
- Total spaces: 2
- Parking features: Concrete
- Attached garage spaces: 2
Features
- Levels: Two
- Stories: 2
- Patio & porch: Covered, Deck, Front Porch, Patio
- Exterior features: Fire Pit, Gas Grill, Gas Valve
- Has spa: Yes
- Spa features: Spa/Hot Tub
- Fencing: Full
- Has view: Yes
- View description: Mountain(s)
Lot
- Size: 6,186 sqft
- Features: Cul-De-Sac, Greenbelt, Master Planned, Sprinklers In Front, Sprinklers In Rear
Details
- Parcel number: R0480682
- Zoning: PDU
- Special conditions: Standard
Construction
Type & style
- Home type: SingleFamily
- Architectural style: Contemporary
- Property subtype: Single Family Residence
Materials
- Frame, Stone, Wood Siding
- Foundation: Slab
- Roof: Concrete
Condition
- Updated/Remodeled
- Year built: 2013
Details
- Builder name: Richmond American Homes
Utilities & green energy
- Electric: 110V
- Sewer: Public Sewer
- Water: Public
- Utilities for property: Cable Available, Electricity Connected, Internet Access (Wired), Natural Gas Connected
Community & neighborhood
Security
- Security features: Carbon Monoxide Detector(s), Smoke Detector(s), Video Doorbell
Location
- Region: Highlands Ranch
- Subdivision: Backcountry
HOA & financial
HOA
- Has HOA: Yes
- HOA fee: $165 quarterly
- Amenities included: Clubhouse, Fitness Center, Gated, Park, Pool, Security, Spa/Hot Tub
- Services included: Reserve Fund, Maintenance Grounds, Maintenance Structure, Road Maintenance, Security, Snow Removal
- Association name: Highlands Ranch Community Association
- Association phone: 303-791-2500
- Second HOA fee: $320 monthly
- Second association name: Backcountry Association
- Second association phone: 303-346-2800
Other
Other facts
- Listing terms: Cash,Conventional,Jumbo
- Ownership: Individual
- Road surface type: Paved
Price history
| Date | Event | Price |
|---|---|---|
| 1/11/2024 | Sold | $1,005,000-2%$263/sqft |
Source: | ||
| 12/4/2023 | Pending sale | $1,025,000$268/sqft |
Source: | ||
| 12/1/2023 | Listed for sale | $1,025,000+4.6%$268/sqft |
Source: | ||
| 8/30/2021 | Sold | $980,000+27.6%$256/sqft |
Source: Public Record Report a problem | ||
| 4/19/2019 | Sold | $768,000-1.5%$201/sqft |
Source: Public Record Report a problem | ||
Public tax history
| Year | Property taxes | Tax assessment |
|---|---|---|
| 2025 | $7,097 +0.2% | $61,330 -22.3% |
| 2024 | $7,084 +38.4% | $78,980 -1% |
| 2023 | $5,120 -3.9% | $79,740 +42.3% |
Find assessor info on the county website
Neighborhood: 80126
Nearby schools
GreatSchools rating
- 9/10Stone Mountain Elementary SchoolGrades: PK-6Distance: 0.4 mi
- 6/10Ranch View Middle SchoolGrades: 7-8Distance: 0.8 mi
- 9/10Thunderridge High SchoolGrades: 9-12Distance: 0.8 mi
Schools provided by the listing agent
- Elementary: Stone Mountain
- Middle: Ranch View
- High: Thunderridge
- District: Douglas RE-1
Source: REcolorado. This data may not be complete. We recommend contacting the local school district to confirm school assignments for this home.
Get a cash offer in 3 minutes
Find out how much your home could sell for in as little as 3 minutes with a no-obligation cash offer.
Estimated market value$1,020,900
Get a cash offer in 3 minutes
Find out how much your home could sell for in as little as 3 minutes with a no-obligation cash offer.
Estimated market value
$1,020,900


