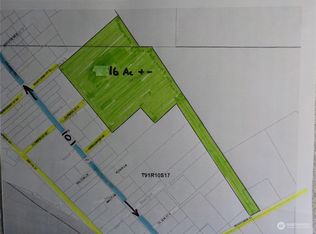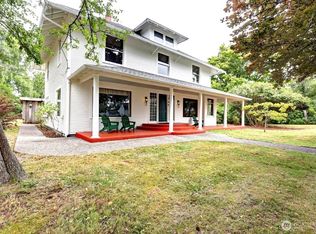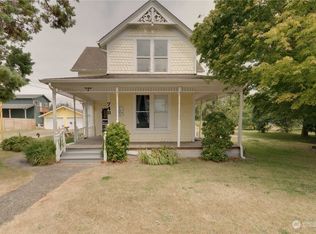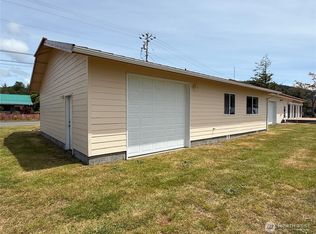Sold
Listed by:
Kimberly K. Smith,
Lighthouse Realty
Bought with: Call It Closed
$489,648
714 State Route 101, Chinook, WA 98614
5beds
2,324sqft
Single Family Residence
Built in 1940
0.46 Acres Lot
$485,500 Zestimate®
$211/sqft
$2,552 Estimated rent
Home value
$485,500
Estimated sales range
Not available
$2,552/mo
Zestimate® history
Loading...
Owner options
Explore your selling options
What's special
Beautiful and spacious Chinook Craftsman built in the 1940s seeks new owners! Investment opportunity it boasts spacious newer updated Kitchen, flooring, primary bedroom on main floor with private bathroom. 200 amp electric panel, cement foundation, insulation. There is original wainscoting, fir floors and built in cabinets and book shelves. It has forced air heat along with a fireplace insert. Private backyard features firepit, green house, small barn and garden area along with fruit trees, water feature and raised flower beds. RV hook up. Zoned multi-use for your home business and can be used on airbnb.
Zillow last checked: 8 hours ago
Listing updated: April 11, 2025 at 04:02am
Listed by:
Kimberly K. Smith,
Lighthouse Realty
Bought with:
Sally Cranston, 118221
Call It Closed
Source: NWMLS,MLS#: 2226735
Facts & features
Interior
Bedrooms & bathrooms
- Bedrooms: 5
- Bathrooms: 3
- Full bathrooms: 2
- 1/2 bathrooms: 1
- Main level bathrooms: 1
- Main level bedrooms: 1
Primary bedroom
- Level: Main
Bedroom
- Level: Second
Bedroom
- Level: Second
Bedroom
- Level: Second
Bedroom
- Level: Second
Bathroom full
- Level: Second
Bathroom full
- Level: Main
Other
- Level: Second
Den office
- Level: Main
Dining room
- Level: Main
Entry hall
- Level: Main
Family room
- Level: Main
Kitchen with eating space
- Level: Main
Living room
- Level: Main
Heating
- Forced Air, Heat Pump
Cooling
- Forced Air, Heat Pump
Appliances
- Included: Dishwasher(s), Dryer(s), Microwave(s), Refrigerator(s), Stove(s)/Range(s), Washer(s), Water Heater: Electric, Water Heater Location: Behind fridge
Features
- Bath Off Primary, Ceiling Fan(s), Dining Room
- Flooring: Softwood, Laminate, Vinyl Plank
- Windows: Double Pane/Storm Window
- Basement: None
- Has fireplace: No
- Fireplace features: Wood Burning
Interior area
- Total structure area: 2,324
- Total interior livable area: 2,324 sqft
Property
Parking
- Parking features: Driveway, Off Street, RV Parking
Features
- Levels: Two
- Stories: 2
- Entry location: Main
- Patio & porch: Bath Off Primary, Ceiling Fan(s), Double Pane/Storm Window, Dining Room, Fir/Softwood, Laminate, Walk-In Closet(s), Water Heater
- Has view: Yes
- View description: Territorial
Lot
- Size: 0.46 Acres
- Dimensions: 100 x 200
- Features: Paved, Sidewalk, Deck, Fenced-Fully, Green House, Outbuildings, Patio, RV Parking, Stable
- Topography: Level
- Residential vegetation: Fruit Trees, Garden Space
Details
- Parcel number: 73002082002
- Zoning: RR
- Zoning description: Jurisdiction: County
- Special conditions: Standard
Construction
Type & style
- Home type: SingleFamily
- Architectural style: Craftsman
- Property subtype: Single Family Residence
Materials
- Wood Siding
- Foundation: Block
Condition
- Year built: 1940
- Major remodel year: 1975
Utilities & green energy
- Electric: Company: PUD#2
- Sewer: Septic Tank
- Water: Public, Company: Chinook Water Dist
Community & neighborhood
Community
- Community features: Boat Launch
Location
- Region: Chinook
- Subdivision: Chinook
Other
Other facts
- Listing terms: Cash Out,Conventional
- Cumulative days on market: 321 days
Price history
| Date | Event | Price |
|---|---|---|
| 3/11/2025 | Sold | $489,648-0.1%$211/sqft |
Source: | ||
| 2/10/2025 | Pending sale | $489,950$211/sqft |
Source: | ||
| 1/4/2025 | Price change | $489,950-2%$211/sqft |
Source: | ||
| 11/19/2024 | Listed for sale | $499,950$215/sqft |
Source: | ||
| 11/5/2024 | Pending sale | $499,950$215/sqft |
Source: | ||
Public tax history
| Year | Property taxes | Tax assessment |
|---|---|---|
| 2023 | $2,942 +13.3% | $481,100 +52.2% |
| 2022 | $2,597 -14.1% | $316,100 +15% |
| 2021 | $3,022 +5.7% | $274,900 +12.9% |
Find assessor info on the county website
Neighborhood: 98614
Nearby schools
GreatSchools rating
- NALong Beach Elementary SchoolGrades: K-2Distance: 7.6 mi
- 3/10Hilltop SchoolGrades: 6-8Distance: 5.6 mi
- 5/10Ilwaco Sr High SchoolGrades: 9-12Distance: 5.6 mi

Get pre-qualified for a loan
At Zillow Home Loans, we can pre-qualify you in as little as 5 minutes with no impact to your credit score.An equal housing lender. NMLS #10287.



