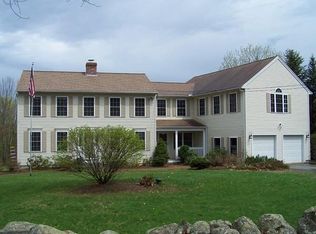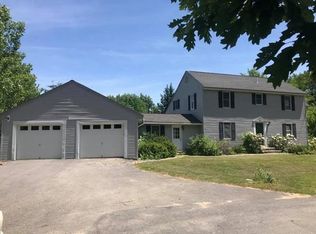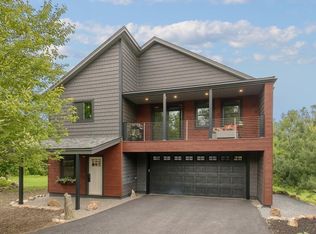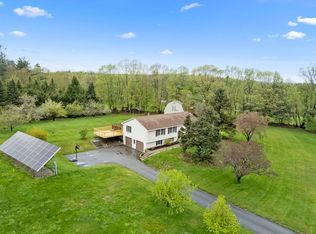714 South Road is nicely set back from the road with a covered farmers porch on the front and a deck leading out to the above ground pool and large back yard. A recent Sunroom addition is a favorite spot in the house, within eyesight of the pool and conveniently accessed from the Family Room. The main level has five rooms, allowing for a flexible layout. The sellers have used rooms interchangeably based on their needs at the time (Home office, playroom, etc.). Four bedrooms and 2 full bathrooms upstairs, both bathrooms recently upgraded with granite countertops and tile flooring. Three of the bedrooms have new bamboo flooring. Commuting to Gardner is about 10 miles, Leominster is just 21 miles, and 25 miles to Worcester. Templeton is currently building a new elementary school, projected to be ready by the start of this coming new school year.
This property is off market, which means it's not currently listed for sale or rent on Zillow. This may be different from what's available on other websites or public sources.



