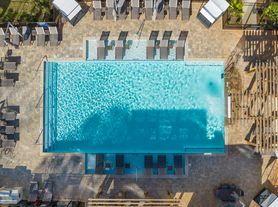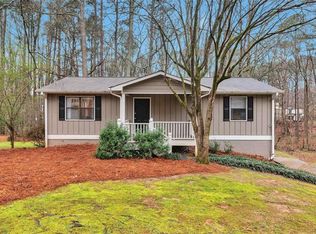Brand new build in Kennesaw with a hg open flr pln and LVP. You enter into the the opn lvrm that boasts a beautiful firplce, and connects to the lrg dinning area. The ktchn has evrythng you need; from the farm sink to the stnlss stl applncs. Your inner chef will love the gas rnge, wth all the cbnts you'll need. The 1st lvl finishs up with a hlf BA and huge 2 car grge. Take the strs up to an open hllwy leading to the BRs with all new frsh crpt and paint. You will love the tray ceiling in the hge main BR with w-in closet and ensuite BA. The upstrs lndry finishes the overview. Follow the tour... this might just be your next home!
Resident Benefit Package included. Check out our 5-Star Reviews on Google. Rent quoted reflects discount for on time payment, ask for details.
Take a virtual tour at:
House for rent
$2,450/mo
714 Smokey Quartz Way, Kennesaw, GA 30144
3beds
2,008sqft
Price may not include required fees and charges.
Single family residence
Available now
Dogs OK
-- A/C
-- Laundry
-- Parking
-- Heating
What's special
- 39 days |
- -- |
- -- |
Travel times
Looking to buy when your lease ends?
Consider a first-time homebuyer savings account designed to grow your down payment with up to a 6% match & 3.83% APY.
Facts & features
Interior
Bedrooms & bathrooms
- Bedrooms: 3
- Bathrooms: 3
- Full bathrooms: 2
- 1/2 bathrooms: 1
Appliances
- Included: Dishwasher, Microwave, Oven, Refrigerator
Interior area
- Total interior livable area: 2,008 sqft
Video & virtual tour
Property
Parking
- Details: Contact manager
Construction
Type & style
- Home type: SingleFamily
- Property subtype: Single Family Residence
Community & HOA
Location
- Region: Kennesaw
Financial & listing details
- Lease term: Contact For Details
Price history
| Date | Event | Price |
|---|---|---|
| 10/7/2025 | Price change | $2,450-2%$1/sqft |
Source: Zillow Rentals | ||
| 9/30/2025 | Price change | $2,500-3.5%$1/sqft |
Source: Zillow Rentals | ||
| 9/23/2025 | Price change | $2,590-3.7%$1/sqft |
Source: Zillow Rentals | ||
| 9/16/2025 | Price change | $2,690-3.6%$1/sqft |
Source: Zillow Rentals | ||
| 8/30/2025 | Listed for rent | $2,790$1/sqft |
Source: Zillow Rentals | ||

