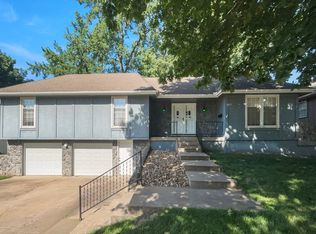Sold
Price Unknown
714 SW Murray Rd, Lees Summit, MO 64081
4beds
1,642sqft
Single Family Residence
Built in 1975
0.26 Acres Lot
$312,200 Zestimate®
$--/sqft
$2,559 Estimated rent
Home value
$312,200
$290,000 - $337,000
$2,559/mo
Zestimate® history
Loading...
Owner options
Explore your selling options
What's special
Well cared for home, in desirable White Ridge Farms, ready for it’s next family. Large, lower-level, family room with gas fireplace, bright, oversized windows, and back patio walkout. Bright and cheery sunroom off of the kitchen. All kitchen appliances stay with the home. All bedrooms are upstairs, including the master bedroom with ensuite bathroom. Roomy, loft-style, 4th bedroom on the third level. Solid basement walls. Fully fenced backyard on a spacious, quarter-acre lot. Just a short walking distance from great restaurants, shopping, and parks.
Zillow last checked: 8 hours ago
Listing updated: June 06, 2024 at 06:43am
Listing Provided by:
Katie Esry 816-604-9302,
Kansas City Real Estate, Inc.
Bought with:
Heidi Ramirez, SP00228157
Platinum Realty LLC
Source: Heartland MLS as distributed by MLS GRID,MLS#: 2485869
Facts & features
Interior
Bedrooms & bathrooms
- Bedrooms: 4
- Bathrooms: 3
- Full bathrooms: 2
- 1/2 bathrooms: 1
Primary bedroom
- Features: All Carpet
- Level: Upper
- Dimensions: 11.5 x 12.1
Bedroom 1
- Features: All Carpet, Ceiling Fan(s)
- Level: Upper
- Dimensions: 10 x 11.2
Bedroom 2
- Features: All Carpet
- Level: Upper
- Dimensions: 9.6 x 11
Bedroom 3
- Features: All Carpet, Ceiling Fan(s)
- Level: Upper
- Dimensions: 18 x 11.4
Dining room
- Features: All Carpet
- Level: Main
- Dimensions: 9.4 x 11.6
Kitchen
- Level: Main
- Dimensions: 12 x 14
Other
- Features: All Carpet, Fireplace
- Level: Lower
- Dimensions: 11.5 x 17.5
Living room
- Features: All Carpet
- Level: Main
- Dimensions: 11.5 x 16
Heating
- Natural Gas
Cooling
- Electric
Appliances
- Included: Dishwasher, Disposal, Refrigerator, Gas Range
- Laundry: In Basement
Features
- Vaulted Ceiling(s)
- Flooring: Carpet
- Windows: Window Coverings
- Basement: Garage Entrance
- Number of fireplaces: 1
- Fireplace features: Gas, Hearth Room
Interior area
- Total structure area: 1,642
- Total interior livable area: 1,642 sqft
- Finished area above ground: 1,642
- Finished area below ground: 0
Property
Parking
- Total spaces: 2
- Parking features: Attached
- Attached garage spaces: 2
Features
- Fencing: Metal
Lot
- Size: 0.26 Acres
- Features: Level
Details
- Parcel number: 62620162000000000
- Special conditions: As Is
Construction
Type & style
- Home type: SingleFamily
- Architectural style: Traditional
- Property subtype: Single Family Residence
Materials
- Brick Trim, Stucco & Frame
- Roof: Composition
Condition
- Year built: 1975
Utilities & green energy
- Sewer: Public Sewer
- Water: Public
Community & neighborhood
Security
- Security features: Smoke Detector(s)
Location
- Region: Lees Summit
- Subdivision: White Ridge Farms
HOA & financial
HOA
- Has HOA: No
Other
Other facts
- Listing terms: Cash,Conventional,FHA,VA Loan
- Ownership: Private
- Road surface type: Paved
Price history
| Date | Event | Price |
|---|---|---|
| 6/5/2024 | Sold | -- |
Source: | ||
| 5/3/2024 | Pending sale | $290,000$177/sqft |
Source: | ||
| 5/1/2024 | Listed for sale | $290,000$177/sqft |
Source: | ||
Public tax history
| Year | Property taxes | Tax assessment |
|---|---|---|
| 2024 | $3,187 +0.7% | $44,143 |
| 2023 | $3,164 +28.1% | $44,143 +44.3% |
| 2022 | $2,469 -2% | $30,590 |
Find assessor info on the county website
Neighborhood: 64081
Nearby schools
GreatSchools rating
- 6/10Pleasant Lea Elementary SchoolGrades: K-5Distance: 0.9 mi
- 7/10Pleasant Lea Middle SchoolGrades: 6-8Distance: 1 mi
- 8/10Lee's Summit Senior High SchoolGrades: 9-12Distance: 2.1 mi
Schools provided by the listing agent
- Elementary: Pleasant Lea
- Middle: Pleasant Lea
- High: Lee's Summit
Source: Heartland MLS as distributed by MLS GRID. This data may not be complete. We recommend contacting the local school district to confirm school assignments for this home.
Get a cash offer in 3 minutes
Find out how much your home could sell for in as little as 3 minutes with a no-obligation cash offer.
Estimated market value$312,200
Get a cash offer in 3 minutes
Find out how much your home could sell for in as little as 3 minutes with a no-obligation cash offer.
Estimated market value
$312,200
