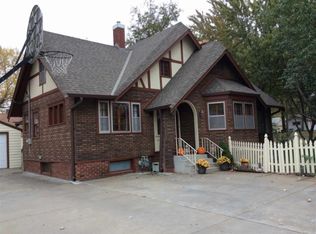Sold on 04/18/25
Price Unknown
714 SW Macvicar Ave, Topeka, KS 66606
2beds
846sqft
Single Family Residence, Residential
Built in 1935
6,534 Square Feet Lot
$111,500 Zestimate®
$--/sqft
$1,106 Estimated rent
Home value
$111,500
$95,000 - $130,000
$1,106/mo
Zestimate® history
Loading...
Owner options
Explore your selling options
What's special
BEAUTIFULLY updated 2 bed, 1 bath bungalow with unfinished attic loft space for additional storage! Stunning hardwood floors, freshly painted interior and exterior, new custom cabinetry in the kitchen and bathroom, newly updated plumbing and electrical! Spacious unfinished basement with storage shelving, work bench, and bath fixtures already plumbed in that could be finished to a 1/2 bath. Deck, fenced back yard, and detached carport garage for parking or storage! The home has its own driveway leading to the carport. Bedroom & living room photos have been virtually staged with furnishings for ideas! *Additional kitchen cabinetry has been installed to provide added storage. Updated kitchen photo to come! Close proximity to hospital campuses University of Kansas Health System & Stormont Vail, Gage Park, Topeka Zoo & More! Move in ready! Or great opportunity for turn key short term rental or Airbnb. Schedule your showing today!
Zillow last checked: 8 hours ago
Listing updated: April 18, 2025 at 02:38pm
Listed by:
Terresha Dinkel 913-232-3383,
Platinum Realty LLC
Bought with:
Terresha Dinkel, 00247893
Platinum Realty LLC
Source: Sunflower AOR,MLS#: 237307
Facts & features
Interior
Bedrooms & bathrooms
- Bedrooms: 2
- Bathrooms: 1
- Full bathrooms: 1
Primary bedroom
- Level: Main
- Area: 55
- Dimensions: 11x5 x 11x1
Bedroom 2
- Level: Main
- Area: 104
- Dimensions: 13x8 x 11x3
Laundry
- Level: Basement
Features
- Flooring: Hardwood
- Has basement: Yes
- Number of fireplaces: 1
- Fireplace features: One, Family Room
Interior area
- Total structure area: 846
- Total interior livable area: 846 sqft
- Finished area above ground: 846
- Finished area below ground: 0
Property
Parking
- Total spaces: 1
- Parking features: Detached
- Garage spaces: 1
Features
- Patio & porch: Deck
- Fencing: Fenced
Lot
- Size: 6,534 sqft
- Features: Sidewalk
Details
- Parcel number: R13011
- Special conditions: Standard,Arm's Length
Construction
Type & style
- Home type: SingleFamily
- Architectural style: Bungalow
- Property subtype: Single Family Residence, Residential
Materials
- Roof: Metal
Condition
- Year built: 1935
Utilities & green energy
- Water: Public
Community & neighborhood
Location
- Region: Topeka
- Subdivision: Westwood Addn
Price history
| Date | Event | Price |
|---|---|---|
| 4/18/2025 | Sold | -- |
Source: | ||
| 2/17/2025 | Pending sale | $121,900$144/sqft |
Source: | ||
| 1/28/2025 | Price change | $121,900-3.2%$144/sqft |
Source: | ||
| 12/11/2024 | Listed for sale | $125,900+101.4%$149/sqft |
Source: | ||
| 6/30/2021 | Sold | -- |
Source: | ||
Public tax history
| Year | Property taxes | Tax assessment |
|---|---|---|
| 2025 | -- | $11,420 +41.1% |
| 2024 | $1,044 +0.8% | $8,094 +7% |
| 2023 | $1,035 +11.9% | $7,565 +15% |
Find assessor info on the county website
Neighborhood: Hughes
Nearby schools
GreatSchools rating
- 6/10Lowman Hill Elementary SchoolGrades: PK-5Distance: 0.6 mi
- 6/10Landon Middle SchoolGrades: 6-8Distance: 2.1 mi
- 5/10Topeka High SchoolGrades: 9-12Distance: 1.2 mi
Schools provided by the listing agent
- Elementary: Lowman Hill Elementary School/USD 501
- Middle: Landon Middle School/USD 501
- High: Topeka High School/USD 501
Source: Sunflower AOR. This data may not be complete. We recommend contacting the local school district to confirm school assignments for this home.
