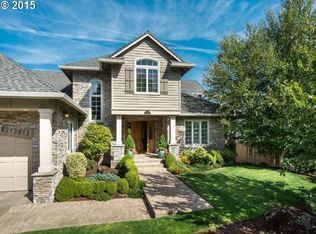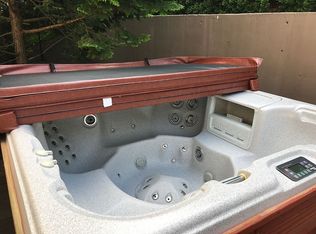Sophisticated style in this special custom home built by Shelburne Homes. Superior finishes and attention to detail throughout. Entertainers floor plan with fabulous bonus spaces. Brilliant kitchen that flows from interior to exterior living areas. A true den with built in humidor, fireplace and book shelves. Luxurious master on the main. Outdoor fireplace and barbeque for enjoying the evenings! Exquisite.
This property is off market, which means it's not currently listed for sale or rent on Zillow. This may be different from what's available on other websites or public sources.

