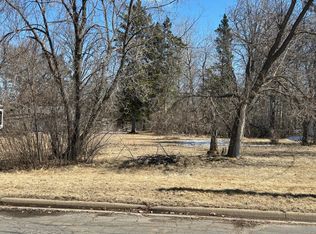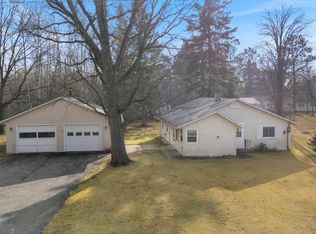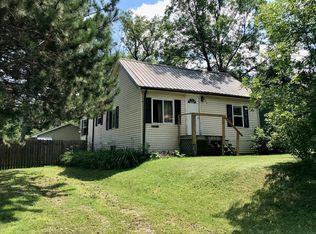Closed
$204,000
714 SE 4th Ave, Grand Rapids, MN 55744
3beds
2,100sqft
Single Family Residence
Built in 1937
0.5 Acres Lot
$205,600 Zestimate®
$97/sqft
$2,141 Estimated rent
Home value
$205,600
$183,000 - $230,000
$2,141/mo
Zestimate® history
Loading...
Owner options
Explore your selling options
What's special
This charming 3-bedroom, 1½-bath home in Grand Rapids sits on an expansive 200x104-foot lot, offering ample space right in town! Featuring durable aluminum siding, a convenient main-floor bedroom, and a spacious lower-level rec room perfect for hobbies or relaxing. The home also offers central air and natural gas heat (wood furnace is not in service). Car enthusiasts and hobbyists will appreciate the impressive 28x40 four-stall garage—ideal for vehicles, storage, or a workshop. Enjoy a comfortable and solid home with plenty of potential in a fantastic location close to amenities. Don't miss this opportunity!
Zillow last checked: 8 hours ago
Listing updated: May 07, 2025 at 07:56am
Listed by:
Wendy J Uzelac 218-259-7653,
RE/MAX Advantage Plus,
Jillian Buck 218-671-3084
Bought with:
JEFFREY DICK
EDGE OF THE WILDERNESS REALTY
Source: NorthstarMLS as distributed by MLS GRID,MLS#: 6698006
Facts & features
Interior
Bedrooms & bathrooms
- Bedrooms: 3
- Bathrooms: 2
- Full bathrooms: 1
- 1/2 bathrooms: 1
Bedroom 1
- Level: Main
- Area: 111.36 Square Feet
- Dimensions: 11.6 x 9.6
Bedroom 2
- Level: Upper
- Area: 162.4 Square Feet
- Dimensions: 14 x 11.6
Bedroom 3
- Level: Upper
- Area: 144.16 Square Feet
- Dimensions: 13.6 x 10.6
Dining room
- Level: Main
- Area: 157.32 Square Feet
- Dimensions: 13.8 x 11.4
Foyer
- Level: Main
- Area: 38 Square Feet
- Dimensions: 7.6 x 5
Kitchen
- Level: Main
- Area: 103 Square Feet
- Dimensions: 10.3 x 10
Living room
- Level: Main
- Area: 174 Square Feet
- Dimensions: 15 x 11.6
Recreation room
- Level: Basement
- Area: 193.6 Square Feet
- Dimensions: 17.6 x 11
Storage
- Level: Basement
- Area: 120 Square Feet
- Dimensions: 12 x 10
Heating
- Forced Air
Cooling
- Central Air
Features
- Basement: Block
- Has fireplace: No
Interior area
- Total structure area: 2,100
- Total interior livable area: 2,100 sqft
- Finished area above ground: 1,352
- Finished area below ground: 240
Property
Parking
- Total spaces: 4
- Parking features: Detached, Asphalt, Garage Door Opener
- Garage spaces: 4
- Has uncovered spaces: Yes
- Details: Garage Dimensions (28 x 40)
Accessibility
- Accessibility features: None
Features
- Levels: One and One Half
- Stories: 1
- Patio & porch: Deck
Lot
- Size: 0.50 Acres
- Dimensions: 104 x 208
- Features: Corner Lot, Wooded
Details
- Foundation area: 812
- Parcel number: 914500061
- Zoning description: Residential-Single Family
Construction
Type & style
- Home type: SingleFamily
- Property subtype: Single Family Residence
Materials
- Aluminum Siding, Fiber Board, Frame
Condition
- Age of Property: 88
- New construction: No
- Year built: 1937
Utilities & green energy
- Electric: Circuit Breakers, 100 Amp Service
- Gas: Natural Gas
- Sewer: City Sewer/Connected
- Water: City Water/Connected
Community & neighborhood
Location
- Region: Grand Rapids
- Subdivision: Auditors Sub 37
HOA & financial
HOA
- Has HOA: No
Price history
| Date | Event | Price |
|---|---|---|
| 5/5/2025 | Sold | $204,000-7.1%$97/sqft |
Source: | ||
| 4/18/2025 | Pending sale | $219,500$105/sqft |
Source: | ||
| 4/11/2025 | Listed for sale | $219,500$105/sqft |
Source: | ||
Public tax history
| Year | Property taxes | Tax assessment |
|---|---|---|
| 2024 | $2,323 +1.2% | $165,564 -5.3% |
| 2023 | $2,295 +9.4% | $174,874 |
| 2022 | $2,097 +23.1% | -- |
Find assessor info on the county website
Neighborhood: 55744
Nearby schools
GreatSchools rating
- 8/10East Rapids ElementaryGrades: K-5Distance: 1.4 mi
- 5/10Robert J. Elkington Middle SchoolGrades: 6-8Distance: 1.4 mi
- 7/10Grand Rapids Senior High SchoolGrades: 9-12Distance: 1.9 mi

Get pre-qualified for a loan
At Zillow Home Loans, we can pre-qualify you in as little as 5 minutes with no impact to your credit score.An equal housing lender. NMLS #10287.


