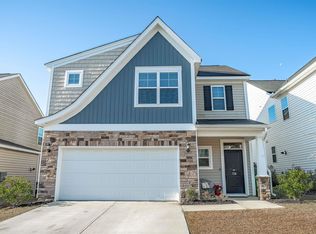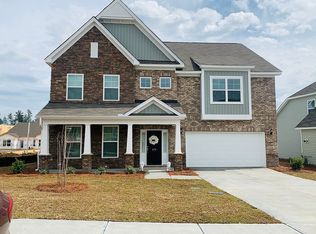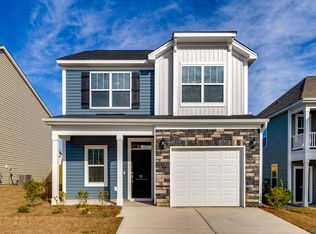The popular Julian plan is back in The Falls featuring three bedrooms, two-and-one-half bathrooms, and a large loft area upstairs. As you enter this home the two story foyer greets you and accent pine luxury vinyl plank floors flow throughout the main floor. This home features the newest in design, with burlap cabinets, crisp white quartz countertops, an upgraded backsplash, gas range, and pendant lights. The large kitchen is open to the family room which has a gas fireplace. Off of the kitchen is a large eat in area, powder room, drop zone, and downstairs office. Upstairs, the large primary suite features a trey ceiling, two walk in closets, and a separate tub and shower. Two additional bedrooms and a secondary bathroom plus a loft area complete this beautiful home.
This property is off market, which means it's not currently listed for sale or rent on Zillow. This may be different from what's available on other websites or public sources.


