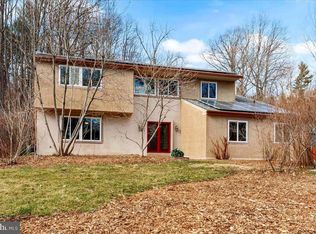This wonderful colonial has been totally renovated with an eye for the contemporary design that meets today's active lifestyles. Beautifully situated on an expansive acre with Bluestone walkways, walls, patio and fresh landscaping, you will be delighted by the light filled and spacious rooms throughout. Upon entering the front to back foyer, experience the creative flow of rooms, each open and inviting . Notice the unexpectedly wide entrances to and from rooms which enhance the feeling of open space and light. Passing the sunny living room with all new floor to ceiling windows, you look toward the rear of the home to a charming seating area featuring a fabulous wall of windows overlooking the peaceful outside views and the recently installed Bluestone patio, fabulous for all entertaining ! This seating nook flows into the magazine worthy kitchen; truly the heart of the home; recently renovated, this kitchen boasts every amenity, with granite island (superior grade/quality) and plenty of seating to gather around, all stainless steel appliances, gas cooking, 42" oak cabinetry, with the colors all adding to the warmth that surrounds you...just bring your coffee to the seating nook and enjoy the sunny views and quiet sounds of nature and great privacy. This seating area could easily accommodate a breakfast, or informal dining table. Sliding doors from the kitchen give easy access to the patio for a quick BBQ! Also off the kitchen is the oversize family room with catherdral ceiling and full bath, which could easily be an in law or au-pair suite. A side entrance leads to the mudroom- hallway with that great "Pottery Barn"- look. Stone flooring and ample closet space add convenience and connects family room and kitchen. On the other side of the kitchen and seating area is the dining room which features distictive built- ins; from here you have a lovely view from the living room to the sprawling front lawns. Hardwood floors gleam throughout the home, both upstairs and downstairs. Not to be missed on the main floor is the attractive, convenient & oversized Laundry Room. On the 2nd level, the spacious Master Bdrm is separated from the other bdrms by a long, extra wide hallway, allowing for a good deal of privacy. Master bath and hall baths are new. So many wows! The home is pristine and has been completely transformed. Over $75,000 spent on hardscaping/lanscaping. All new windows (top of the line, energy efficient). Roof, HVAC, & Stucco, all new between 2014 and 2020. Hot Water Heater is new. Driveway just re-paved. The finished Lower Level with daylight windows is newly carpeted and has recessed lighting. Kitchen, laundry, mudroom, bathrooms and family room, hardwood flooring, ALL NEW! Only a re-location creates the opportunity to purchase this outstanding property in the highly sought after Top Rated Radnor School District, in an area surrounded by $ Million Dollar plus homes, at the price $699,000! Enjoy the vibrant town of Bryn Mawr with it's own movie theater/cultural arts center, restaurants & several of the country's top schools, as well as the many Main Line towns such as Wayne, with its well known high end restaurants, & Ardmore, where you can catch a train straight through to New York City! This location, convenient to Philadelphia, major transportation & highways, & Philadelphia International Airport is ideal. No in-person showings until COVID19 RESTRICTIONS are lifted. Please make deposit checks payable to Fox Roach LP.
This property is off market, which means it's not currently listed for sale or rent on Zillow. This may be different from what's available on other websites or public sources.

