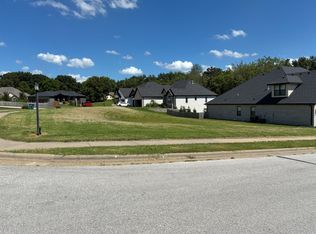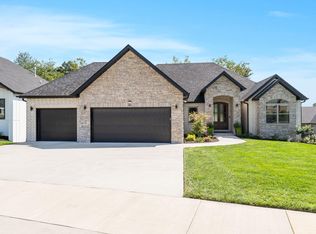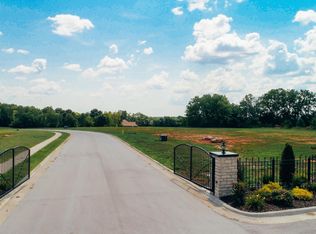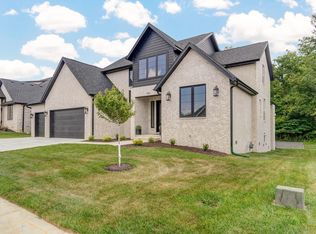Closed
Price Unknown
714 S Hickory Drive, Springfield, MO 65809
5beds
3,500sqft
Single Family Residence
Built in 2023
0.25 Acres Lot
$702,600 Zestimate®
$--/sqft
$3,565 Estimated rent
Home value
$702,600
$667,000 - $738,000
$3,565/mo
Zestimate® history
Loading...
Owner options
Explore your selling options
What's special
New Construction! Open Concept Floor Plan just completed on beautiful lot in the heart of highly desired East Springfield Area nearby Hickory Hills country club. The spacious kitchen design is perfect for gatherings. Incredible Master Bedroom Suite with huge luxury bathroom, soaking tub, walk-in shower and large walk-in closet. Three secondary bedrooms and also second Great-room/5th bedroom. Enjoy the sidewalk walkability at gated neighborhood. Minutes away from restaurants and Shopping. Call for showing today!
Zillow last checked: 8 hours ago
Listing updated: August 28, 2024 at 06:27pm
Listed by:
George A Martinov 417-241-9165,
ReeceNichols - Springfield
Bought with:
George A Martinov, 2020026507
ReeceNichols - Springfield
Source: SOMOMLS,MLS#: 60236463
Facts & features
Interior
Bedrooms & bathrooms
- Bedrooms: 5
- Bathrooms: 4
- Full bathrooms: 3
- 1/2 bathrooms: 1
Heating
- Central, Forced Air, Electric, Natural Gas
Cooling
- Ceiling Fan(s), Central Air
Appliances
- Included: Convection Oven, Dishwasher, Disposal, Exhaust Fan, Free-Standing Gas Oven, Gas Water Heater, Microwave, Built-In Electric Oven
- Laundry: Main Level
Features
- Beamed Ceilings, Crown Molding, High Ceilings, Quartz Counters, Raised or Tiered Entry, Soaking Tub, Tray Ceiling(s), Walk-In Closet(s), Walk-in Shower
- Flooring: Carpet, Engineered Hardwood, Tile
- Windows: Double Pane Windows
- Has basement: No
- Attic: Partially Floored
- Has fireplace: Yes
- Fireplace features: Gas, Great Room, Insert
Interior area
- Total structure area: 3,500
- Total interior livable area: 3,500 sqft
- Finished area above ground: 3,500
- Finished area below ground: 0
Property
Parking
- Total spaces: 3
- Parking features: Driveway, Garage Door Opener, Garage Faces Front
- Attached garage spaces: 3
- Has uncovered spaces: Yes
Features
- Levels: One and One Half
- Stories: 1
- Patio & porch: Covered, Deck, Front Porch
- Exterior features: Cable Access, Rain Gutters
Lot
- Size: 0.25 Acres
- Features: Landscaped, Sprinklers In Front, Sprinklers In Rear
Details
- Parcel number: 881223410267
Construction
Type & style
- Home type: SingleFamily
- Architectural style: Traditional
- Property subtype: Single Family Residence
Materials
- Brick, Concrete, Cultured Stone, Frame
- Foundation: Permanent, Pillar/Post/Pier, Poured Concrete, Tie Down, Vapor Barrier
- Roof: Composition
Condition
- New construction: Yes
- Year built: 2023
Utilities & green energy
- Sewer: Public Sewer
- Water: Public
Green energy
- Energy efficient items: High Efficiency - 90%+, Thermostat
Community & neighborhood
Security
- Security features: Smoke Detector(s)
Location
- Region: Springfield
- Subdivision: Forest Trails
HOA & financial
HOA
- HOA fee: $750 annually
- Services included: Common Area Maintenance, Gated Entry
Other
Other facts
- Listing terms: Cash,Conventional,FHA,VA Loan
- Road surface type: Asphalt
Price history
| Date | Event | Price |
|---|---|---|
| 6/22/2023 | Sold | -- |
Source: | ||
| 4/30/2023 | Pending sale | $698,900$200/sqft |
Source: | ||
| 2/15/2023 | Listed for sale | $698,900$200/sqft |
Source: | ||
Public tax history
| Year | Property taxes | Tax assessment |
|---|---|---|
| 2025 | $5,719 +0% | $114,130 +96.7% |
| 2024 | $5,719 +86.4% | $58,030 |
| 2023 | $3,068 +325.1% | $58,030 +336.3% |
Find assessor info on the county website
Neighborhood: 65809
Nearby schools
GreatSchools rating
- 8/10Hickory Hills Elementary SchoolGrades: K-5Distance: 2.1 mi
- 9/10Hickory Hills Middle SchoolGrades: 6-8Distance: 2.1 mi
- 8/10Glendale High SchoolGrades: 9-12Distance: 3.1 mi
Schools provided by the listing agent
- Elementary: SGF-Hickory Hills
- Middle: SGF-Hickory Hills
- High: SGF-Glendale
Source: SOMOMLS. This data may not be complete. We recommend contacting the local school district to confirm school assignments for this home.



