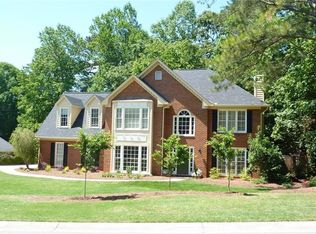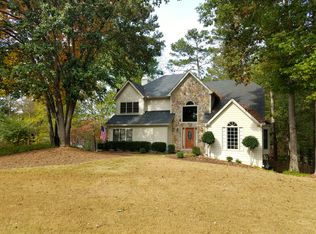This brick, ranch style home w/full basement is hard to find. The open floor plan is an entertainers delight. The kitchen overlooks the family room & breakfast area & it's complete w/ a sun room to create a office space, playroom or just to relax w/ fam & friends. The bsmt. has a bedroom, en suite & a large walk in closet complete w/a private entrance. Perfect as an inlaw ste & it sits on a corner lot. The gorgeous pagodas in the backyard enhance the feelings of peace & tranquility you'll find while relaxing on the deck, enjoying the privacy of the back yard.
This property is off market, which means it's not currently listed for sale or rent on Zillow. This may be different from what's available on other websites or public sources.

