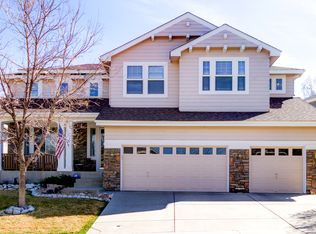Welcome to this beautiful home situated on open space with panoramic mountain views! This two story home features a main floor master, full walk-out basement, dramatic voluminous and open floor plan and many new upgrades. Just move in and start living. Additional features include: spacious rooms with impressive vaulted ceilings and architectural design, kitchen is open to family room with loads of cabinets, center island, gas cook top and slab granite, vaulted family room with dramatic display of windows with gorgeous plantation shutters on remote, two story living room with fireplace, vaulted main floor master suite features deck with mountain views, 2 sided fireplace and gorgeous remodeled spa-like bathroom with free standing tub, full finished walkout exquisitely remodeled with wine cooler and beverage fridge, theatre room with stadium seating including state of the art theatre chairs, t.v., speakers and electronics, flex space, workout room and 5th bedroom with 3/4 bath, huge Trex deck with brick columns, electronic awning and rain guard to protect lower level Trex deck. Brand new interior paint, almost new carpet.
This property is off market, which means it's not currently listed for sale or rent on Zillow. This may be different from what's available on other websites or public sources.

