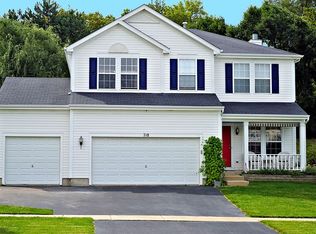Welcome Home, just move in and start enjoying everything this large home has to offer. Lots of fresh paint throughout and newer carpeting in the living room and 2nd floor which includes the 4 bedrooms and a loft! Striking hardwood floors in family room and kitchen. Unique features such as the full wall entertainment unit in the family room and then the farmer style breakfast bar that seats 12. Refrigerator, stove, microwave all new in 2019. Newer washer and dryer in the convenient 1st floor laundry. Large 3 car garage, and the 3rd bay is deep enough for that 4-door pickup truck or large SUV. Attractive brick patio and a fenced big yard with a park right across the street! The picture marked "other" is a room in the basement, currently used as a dog wash station, is a half bath, ready to convert to a full bath. Basement is ready for finishing to give you even more space to enjoy. Quick closing possible and preferred! Roof was replaced in 2019
This property is off market, which means it's not currently listed for sale or rent on Zillow. This may be different from what's available on other websites or public sources.

