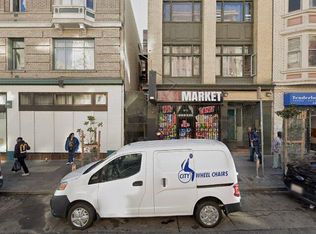714 Rhode Island is a luxury furnished rental offering. Luxuriously finished to the highest standards throughout with carefully selected materials and offering two levels of living space, this incredible home offers modern living at its finest. Boasting grand scale living with 3 bedrooms, Plus formal office, 4.5 Bathrooms, a formal dining room, a state of the art temperature controlled wine cellar and a private yard with outdoor kitchen & fire pit. The unit is equipped with comprehensive technology amenities including central A/C, video surveillance, built-in AV and more. Spacious 1-car parking with EV charger.The coveted location is steps from the shops & restaurants on 18th St & 20th, Whole Foods & with easy access to the freeways and downtown.
Additional Home Features `
~ Fully Furnished with furniture in the photos
~ New construction
~ 2 Levels of exceptional modern living space
~ Private backyard with outdoor kitchen & fire pit
~ Open floor plan with living room, formal dining room and kitchen
~ Professional Miele Kitchen with Calacatta island and backsplash
~ Security deposit is 1.5 x the rent
~ Tenant is responsible for all utilities
#1375R3N7-1-15257
Apartment for rent
$20,000/mo
714 Rhode Island St, San Francisco, CA 94107
3beds
2,610sqft
Price may not include required fees and charges.
Apartment
Available now
No pets
Central air
In unit laundry
Attached garage parking
Natural gas, forced air
What's special
- 28 days
- on Zillow |
- -- |
- -- |
Travel times
Facts & features
Interior
Bedrooms & bathrooms
- Bedrooms: 3
- Bathrooms: 4
- Full bathrooms: 3
- 1/2 bathrooms: 1
Heating
- Natural Gas, Forced Air
Cooling
- Central Air
Appliances
- Included: Dishwasher, Disposal, Dryer, Oven, Refrigerator, Stove, Washer
- Laundry: In Unit
Features
- Flooring: Hardwood
Interior area
- Total interior livable area: 2,610 sqft
Property
Parking
- Parking features: Attached
- Has attached garage: Yes
- Details: Contact manager
Features
- Exterior features: Electric Vehicle Charging Station, Heating system: ForcedAir, Heating: Gas, Larger than Average included in rent, No Utilities included in rent, Non-smoking only included in rent, View Type: City
- Has view: Yes
- View description: City View
Details
- Parcel number: 4073002A
Construction
Type & style
- Home type: Apartment
- Property subtype: Apartment
Condition
- Year built: 2023
Building
Management
- Pets allowed: No
Community & HOA
Location
- Region: San Francisco
Financial & listing details
- Lease term: 1 Year
Price history
| Date | Event | Price |
|---|---|---|
| 5/24/2025 | Listed for rent | $20,000+11.1%$8/sqft |
Source: Zillow Rentals | ||
| 3/19/2025 | Price change | $3,500,000-5.3%$1,341/sqft |
Source: | ||
| 7/19/2024 | Listing removed | -- |
Source: Zillow Rentals | ||
| 6/13/2024 | Listed for rent | $18,000$7/sqft |
Source: Zillow Rentals | ||
| 2/2/2024 | Listed for sale | $3,695,000-1.5%$1,416/sqft |
Source: | ||
![[object Object]](https://photos.zillowstatic.com/fp/7b0ee8ddd7f6f383bc329edbcb09df48-p_i.jpg)
