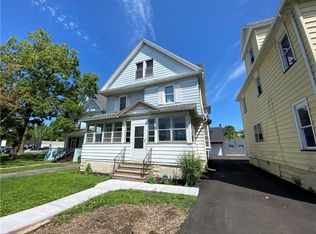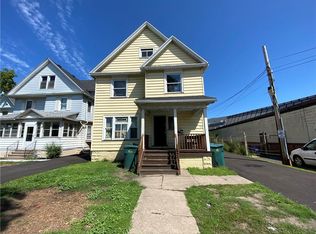Closed
$165,000
714 Portland Ave, Rochester, NY 14621
4beds
1,798sqft
Single Family Residence
Built in 1920
5,662.8 Square Feet Lot
$175,800 Zestimate®
$92/sqft
$1,912 Estimated rent
Maximize your home sale
Get more eyes on your listing so you can sell faster and for more.
Home value
$175,800
$162,000 - $192,000
$1,912/mo
Zestimate® history
Loading...
Owner options
Explore your selling options
What's special
MOVE-IN READY! Completely renovated 4 bed 1.5 bath Colonial. Beautiful entryway opens up into living room and formal dining room with accent wall. BRAND NEW kitchen and stainless appliances with backsplash and matching walk-in pantry. Four large bedrooms with closets. New paint throughout and gorgeous refinished hardwoods with original trim. Eye catching lighting fixtures and relaxing front/rear porches. Renovated first floor bath and stunning tile full bath on second floor. New mirrors with built-in lighting. Mechanically the house is solid with vinyl thermal windows, tear off roof within 5 years, foam insulation throughout making the home very comfortable, and brand new furnace/central AC. Hookups for W/D in basement. Opportunity for a finished bonus space in the attic!
Zillow last checked: 8 hours ago
Listing updated: October 08, 2024 at 07:23pm
Listed by:
Michael J Riola 585-208-3207,
eXp Realty, LLC
Bought with:
Cassandra Bradley, 10491212443
Cassandra Bradley Realty LLC
Source: NYSAMLSs,MLS#: R1560411 Originating MLS: Rochester
Originating MLS: Rochester
Facts & features
Interior
Bedrooms & bathrooms
- Bedrooms: 4
- Bathrooms: 2
- Full bathrooms: 1
- 1/2 bathrooms: 1
- Main level bathrooms: 1
Heating
- Gas, Forced Air
Cooling
- Central Air
Appliances
- Included: Dishwasher, Exhaust Fan, Gas Oven, Gas Range, Gas Water Heater, Microwave, Refrigerator, Range Hood
- Laundry: In Basement
Features
- Separate/Formal Dining Room, Entrance Foyer, Separate/Formal Living Room, Kitchen Island, Pantry, Quartz Counters, Programmable Thermostat
- Flooring: Ceramic Tile, Hardwood, Resilient, Varies
- Windows: Leaded Glass
- Basement: Full
- Has fireplace: No
Interior area
- Total structure area: 1,798
- Total interior livable area: 1,798 sqft
Property
Parking
- Parking features: No Garage
Features
- Patio & porch: Open, Porch
- Exterior features: Blacktop Driveway
Lot
- Size: 5,662 sqft
- Dimensions: 42 x 137
- Features: Near Public Transit, Rectangular, Rectangular Lot
Details
- Parcel number: 26140010627000010960000000
- Special conditions: Standard
Construction
Type & style
- Home type: SingleFamily
- Architectural style: Colonial,Two Story
- Property subtype: Single Family Residence
Materials
- Aluminum Siding, Block, Composite Siding, Concrete, Steel Siding, PEX Plumbing
- Foundation: Block
- Roof: Asphalt,Shingle
Condition
- Resale
- Year built: 1920
Utilities & green energy
- Electric: Circuit Breakers
- Sewer: Connected
- Water: Connected, Public
- Utilities for property: Cable Available, Sewer Connected, Water Connected
Community & neighborhood
Security
- Security features: Security System Owned, Radon Mitigation System
Location
- Region: Rochester
- Subdivision: C Meisenzahl Sm 34 Assess
Other
Other facts
- Listing terms: Cash,Conventional,FHA,VA Loan
Price history
| Date | Event | Price |
|---|---|---|
| 10/7/2024 | Sold | $165,000+17.9%$92/sqft |
Source: | ||
| 8/28/2024 | Pending sale | $139,900$78/sqft |
Source: | ||
| 8/21/2024 | Listed for sale | $139,900-12.5%$78/sqft |
Source: | ||
| 8/12/2024 | Listing removed | -- |
Source: | ||
| 8/5/2024 | Listed for sale | $159,900$89/sqft |
Source: | ||
Public tax history
| Year | Property taxes | Tax assessment |
|---|---|---|
| 2024 | -- | $104,400 +132% |
| 2023 | -- | $45,000 |
| 2022 | -- | $45,000 |
Find assessor info on the county website
Neighborhood: 14621
Nearby schools
GreatSchools rating
- 2/10School 45 Mary Mcleod BethuneGrades: PK-8Distance: 0.4 mi
- 3/10School 58 World Of Inquiry SchoolGrades: PK-12Distance: 1.4 mi
- 2/10School 53 Montessori AcademyGrades: PK-6Distance: 0.8 mi
Schools provided by the listing agent
- District: Rochester
Source: NYSAMLSs. This data may not be complete. We recommend contacting the local school district to confirm school assignments for this home.

