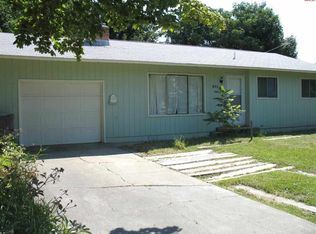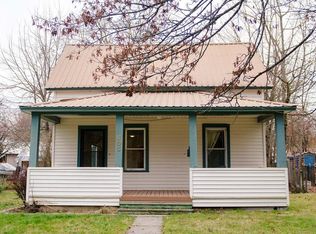Sold on 05/01/23
Price Unknown
714 Poplar St, Sandpoint, ID 83864
2beds
1baths
1,034sqft
Single Family Residence
Built in 1914
5,227.2 Square Feet Lot
$414,500 Zestimate®
$--/sqft
$1,443 Estimated rent
Home value
$414,500
$390,000 - $444,000
$1,443/mo
Zestimate® history
Loading...
Owner options
Explore your selling options
What's special
This 2 bedroom, 1 bathroom home located in Mid-Town Sandpoint is sure to steal your heart with its charm and classic contemporary feel! The unique entryway provides you with plenty of room for everything from shoes and jackets, to bicycles and skis so you are ready to cruise our scenic town and hit the slopes of Schweitzer! The open floor plan is warm and spacious at the same time, and a large and inviting backyard for family and guests to enjoy year round makes this a home you won’t want to miss out on. This home’s fantastic location has through-alley access and is walking distance to downtown and all the and outdoor activities our charming town has to offer. Come and see this lovely home, you might just find it’s exactly what you’ve been searching for.
Zillow last checked: 8 hours ago
Listing updated: May 04, 2023 at 12:59pm
Listed by:
Ciara Normandeau 208-946-0473,
COLDWELL BANKER RESORT REALTY
Source: SELMLS,MLS#: 20230485
Facts & features
Interior
Bedrooms & bathrooms
- Bedrooms: 2
- Bathrooms: 1
- Main level bathrooms: 1
- Main level bedrooms: 1
Primary bedroom
- Description: Walk-In Closet
- Level: Main
Bathroom 1
- Level: Main
Dining room
- Description: open to kitchen and living room
- Level: Main
Family room
- Description: family room/living room combination
- Level: Main
Kitchen
- Description: open floor plan to dining
- Level: Main
Living room
- Description: open to kitchen, stove location
- Level: Main
Heating
- Fireplace(s), Natural Gas
Cooling
- None
Appliances
- Included: Dishwasher, Dryer, Range Hood, Range/Oven, Refrigerator, Washer
- Laundry: Laundry Room, Additional Room 2: Laundry Room, Main Level, Storage And Built In Shelving
Features
- High Speed Internet, Ceiling Fan(s), Insulated, Pantry
- Flooring: Laminate
- Windows: Double Pane Windows
- Number of fireplaces: 1
- Fireplace features: 1 Fireplace
Interior area
- Total structure area: 1,034
- Total interior livable area: 1,034 sqft
- Finished area above ground: 1,034
- Finished area below ground: 0
Property
Parking
- Parking features: No Garage, Off Street
Features
- Levels: One
- Stories: 1
- Patio & porch: Patio
- Exterior features: Fire Pit
- Fencing: Fenced
- Frontage length: 71
Lot
- Size: 5,227 sqft
- Dimensions: 71 x 75
- Features: City Lot, In Town, Level
Details
- Additional structures: Shed(s)
- Parcel number: S0500002013B
- Zoning description: Residential
Construction
Type & style
- Home type: SingleFamily
- Architectural style: Log Cabin
- Property subtype: Single Family Residence
Materials
- Frame, Vinyl Siding
- Foundation: See Remarks
- Roof: Metal
Condition
- Updated/Remodeled
- New construction: No
- Year built: 1914
- Major remodel year: 1995
Utilities & green energy
- Sewer: Public Sewer
- Water: Public
- Utilities for property: Electricity Connected, Natural Gas Connected, Phone Connected, Garbage Available, Dial-Up
Community & neighborhood
Location
- Region: Sandpoint
Other
Other facts
- Road surface type: Paved
Price history
| Date | Event | Price |
|---|---|---|
| 5/1/2023 | Sold | -- |
Source: | ||
| 3/31/2023 | Pending sale | $399,000$386/sqft |
Source: | ||
| 3/21/2023 | Listed for sale | $399,000-7%$386/sqft |
Source: | ||
| 10/2/2022 | Listing removed | -- |
Source: | ||
| 9/7/2022 | Price change | $429,000-10.4%$415/sqft |
Source: | ||
Public tax history
| Year | Property taxes | Tax assessment |
|---|---|---|
| 2024 | $1,768 +32.4% | $418,808 +19.6% |
| 2023 | $1,336 -22.1% | $350,119 +2.1% |
| 2022 | $1,715 +8.9% | $342,886 +33% |
Find assessor info on the county website
Neighborhood: 83864
Nearby schools
GreatSchools rating
- 6/10Farmin Stidwell Elementary SchoolGrades: PK-6Distance: 0.7 mi
- 7/10Sandpoint Middle SchoolGrades: 7-8Distance: 0.8 mi
- 5/10Sandpoint High SchoolGrades: 7-12Distance: 0.9 mi
Schools provided by the listing agent
- Elementary: Farmin/Stidwell
- Middle: Sandpoint
- High: Sandpoint
Source: SELMLS. This data may not be complete. We recommend contacting the local school district to confirm school assignments for this home.
Sell for more on Zillow
Get a free Zillow Showcase℠ listing and you could sell for .
$414,500
2% more+ $8,290
With Zillow Showcase(estimated)
$422,790
