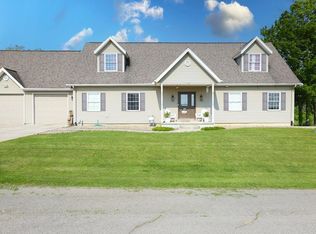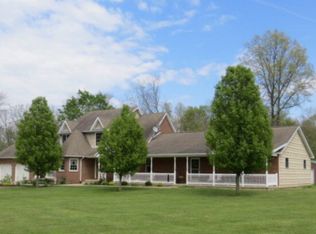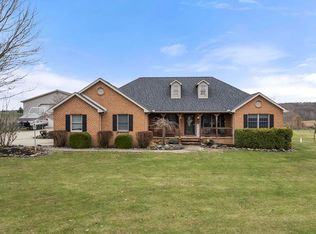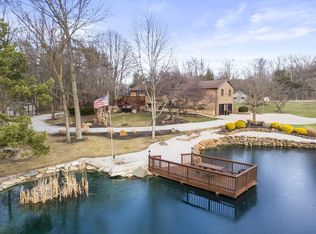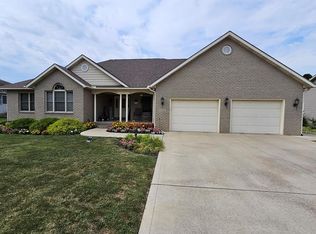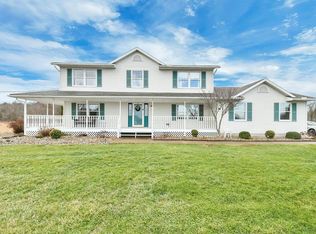Prepare to be amazed by this stunning home, perfectly situated on 3 acres! The open-concept design seamlessly connects every space throughout, including the gorgeous kitchen, spacious bedrooms, large office, and inviting living room. In addition to the refreshing saltwater pool and cozy pergola, the backyard offers picturesque views. This home also offers on-demand water heater and Generac whole-house generator for peace of mind. Basement is completely finish with two bedrooms,, rec room with pool table, and family room with fireplace adding 1328 square feet of more living space. Call today to experience this beauty! Virtual tour at https://youtu.be/ghgZ7EPbyF4.
For sale
$689,000
714 Poe Rd, Bucyrus, OH 44820
4beds
2,584sqft
Est.:
Single Family Residence
Built in 1992
3 Acres Lot
$-- Zestimate®
$267/sqft
$-- HOA
What's special
Spacious bedroomsBackyard offers picturesque viewsRefreshing saltwater poolLarge officeOn-demand water heaterOpen-concept designCozy pergola
- 9 hours |
- 219 |
- 4 |
Zillow last checked: 8 hours ago
Listing updated: 17 hours ago
Listed by:
Raymond Darnell,
ARK Realty of North Central Ohio, Inc.
Source: MAR,MLS#: 9066517
Tour with a local agent
Facts & features
Interior
Bedrooms & bathrooms
- Bedrooms: 4
- Bathrooms: 4
- Full bathrooms: 2
- 1/2 bathrooms: 2
- Main level bedrooms: 1
Rooms
- Room types: Dining Room, Family Room, Office, Rec Room
Primary bedroom
- Level: Main
- Area: 250.93
- Dimensions: 14.83 x 16.92
Bedroom 2
- Level: Upper
- Area: 275.14
- Dimensions: 11.67 x 23.58
Bedroom 3
- Level: Lower
- Area: 232.56
- Dimensions: 15.17 x 15.33
Bedroom 4
- Level: Lower
- Area: 199.33
- Dimensions: 11.5 x 17.33
Dining room
- Level: Main
- Area: 198.38
- Dimensions: 11.5 x 17.25
Family room
- Level: Lower
- Area: 347.56
- Dimensions: 16.75 x 20.75
Kitchen
- Level: Main
- Area: 149.42
- Dimensions: 11 x 13.58
Living room
- Level: Main
- Area: 283.5
- Dimensions: 13.5 x 21
Heating
- Forced Air, Natural Gas
Cooling
- Central Air
Appliances
- Included: Dishwasher, Microwave, Range, Refrigerator, Other-See Remarks
- Laundry: Mud Room, Main
Features
- Eat-in Kitchen, Entrance Foyer, Pantry
- Windows: Double Pane Windows, Vinyl, Wood Frames
- Basement: Finished
- Has fireplace: Yes
- Fireplace features: Gas Log, Living Room, Family Room
Interior area
- Total structure area: 2,584
- Total interior livable area: 2,584 sqft
Video & virtual tour
Property
Parking
- Total spaces: 2
- Parking features: 2 Car, Garage Attached, Concrete, RV Access/Parking
- Attached garage spaces: 2
- Has uncovered spaces: Yes
Features
- Levels: Two
- Stories: 2
- Entry location: Main Level
- Exterior features: Lighting
- Has private pool: Yes
- Pool features: In Ground
- Waterfront features: Pond
Lot
- Size: 3 Acres
- Dimensions: 3
- Features: Corner Lot, Hills, Trees, Wooded, Garden, Lawn, Rocks
Details
- Additional structures: Shed(s), Shed
- Parcel number: 420012545.000, 420012546.000
- Special conditions: Sold As Is
- Other equipment: TV Tower/Antenna
Construction
Type & style
- Home type: SingleFamily
- Property subtype: Single Family Residence
Materials
- Cedar, Stone
- Roof: Composition
Condition
- Year built: 1992
Utilities & green energy
- Sewer: Septic Tank
- Water: Pond
Community & HOA
Location
- Region: Bucyrus
Financial & listing details
- Price per square foot: $267/sqft
- Tax assessed value: $11,770
- Annual tax amount: $3,722
- Date on market: 2/25/2026
- Listing terms: Cash,Conventional
- Road surface type: Paved
Estimated market value
Not available
Estimated sales range
Not available
$2,399/mo
Price history
Price history
| Date | Event | Price |
|---|---|---|
| 2/25/2026 | Listed for sale | $689,000-5.5%$267/sqft |
Source: | ||
| 10/3/2025 | Listing removed | $729,000$282/sqft |
Source: | ||
| 6/17/2025 | Price change | $729,000-2.8%$282/sqft |
Source: | ||
| 4/2/2025 | Listed for sale | $749,900-10.6%$290/sqft |
Source: | ||
| 8/28/2024 | Listing removed | $839,000-1.2%$325/sqft |
Source: | ||
| 7/8/2024 | Price change | $849,000-5.7%$329/sqft |
Source: | ||
| 6/12/2024 | Listed for sale | $899,999$348/sqft |
Source: | ||
Public tax history
Public tax history
| Year | Property taxes | Tax assessment |
|---|---|---|
| 2024 | $298 +45.3% | $4,120 +50.4% |
| 2023 | $205 -0.1% | $2,740 |
| 2022 | $205 -2% | $2,740 |
| 2021 | $209 +5.9% | $2,740 |
| 2020 | $198 -2.8% | $2,740 |
| 2019 | $203 +75% | $2,740 |
| 2018 | $116 | $2,740 |
| 2017 | $116 +5.4% | $2,740 |
| 2016 | $110 | $2,740 |
| 2015 | $110 +2.3% | $2,740 |
| 2014 | $108 | $2,740 |
| 2013 | $108 -2.2% | $2,740 |
| 2012 | $110 -37.8% | $2,740 -39.4% |
| 2011 | $177 -2% | $4,520 |
| 2010 | $181 +7.3% | $4,520 |
| 2009 | $169 | $4,520 |
Find assessor info on the county website
BuyAbility℠ payment
Est. payment
$3,977/mo
Principal & interest
$3277
Property taxes
$700
Climate risks
Neighborhood: 44820
Nearby schools
GreatSchools rating
- NAHannah Crawford Elementary SchoolGrades: PK-2Distance: 5 mi
- 8/10William Crawford Intermediate SchoolsGrades: 6-8Distance: 5 mi
- 7/10Col Crawford High SchoolGrades: 9-12Distance: 5 mi
Schools provided by the listing agent
- District: Colonel Crawford Local Schools
Source: MAR. This data may not be complete. We recommend contacting the local school district to confirm school assignments for this home.
