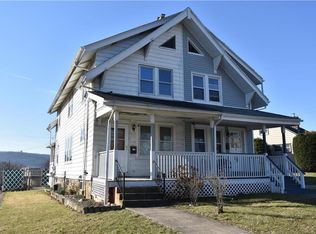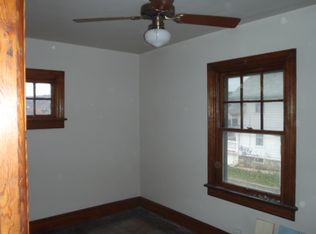This updated northside twin is waiting for you to call it home. The owner has loved and meticulously updated and maintained this gem. Centrally located within minutes of anything you may need, staying home will be the destination you'll most often choose! The professionally installed flooring will lead you through the spacious dining room that is large enough for the longest of tables. The updated kitchen is modern will be the perfect place to put together all of your recipes to share when you entertain guests who will surely feel your pride in ownership of this lovely home. The beautifully maintained woodwork of the stairs will lead you upstairs to the updated bathroom and 3 spacious bedrooms. Whether you're sitting on the front porch, or on the back porch, in the garage, the back yard, or inside living your life, you're enjoy not having to do anything to this house except smile and be relieved that you found the perfect house. Make your appointment and start planning your move now!
This property is off market, which means it's not currently listed for sale or rent on Zillow. This may be different from what's available on other websites or public sources.


