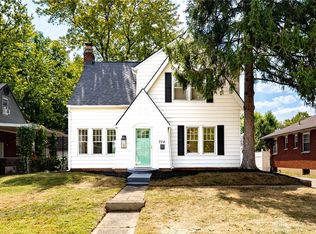Sold for $240,000
$240,000
714 Patterson Rd, Dayton, OH 45419
4beds
1,200sqft
Single Family Residence
Built in 1947
6,324.91 Square Feet Lot
$245,800 Zestimate®
$200/sqft
$1,714 Estimated rent
Home value
$245,800
$231,000 - $261,000
$1,714/mo
Zestimate® history
Loading...
Owner options
Explore your selling options
What's special
Professionally Updated Brick Four Bedroom Home with 2 & 1/2 Bath & Two Car Heated Garage. Improvements Include: New Full Baths, Renovated Kitchen, Rebuilt FirePlace with Stainless Liner, Laundry relocated to First Floor, New Carpet, Finished Waterproofed Basement with Sump Pump & French Drain Added by Everdry Waterproofing Company, Detached Two Car Garage Electric Wired with new Door and Siding, New Roof & Replacement Windows, New HVAC, New Blacktop Driveway. Updated Front Porch, Fenced Backyard. Hardwood Flooring.
Zillow last checked: 8 hours ago
Listing updated: March 16, 2025 at 01:54pm
Listed by:
Donald Sheets 513-766-0604,
eXp Realty,
Wendi J Sheets 937-964-5478,
eXp Realty
Bought with:
Erin Kristbaum, 2016004503
CENTURY 21 The Gene Group
Source: DABR MLS,MLS#: 926899 Originating MLS: Dayton Area Board of REALTORS
Originating MLS: Dayton Area Board of REALTORS
Facts & features
Interior
Bedrooms & bathrooms
- Bedrooms: 4
- Bathrooms: 3
- Full bathrooms: 2
- 1/2 bathrooms: 1
- Main level bathrooms: 1
Primary bedroom
- Level: Second
- Dimensions: 18 x 11
Bedroom
- Level: Main
- Dimensions: 11 x 11
Bedroom
- Level: Main
- Dimensions: 11 x 11
Bedroom
- Level: Lower
- Dimensions: 10 x 9
Dining room
- Level: Main
- Dimensions: 11 x 8
Family room
- Level: Lower
- Dimensions: 21 x 20
Kitchen
- Level: Main
- Dimensions: 12 x 8
Living room
- Level: Main
- Dimensions: 17 x 12
Heating
- Natural Gas
Cooling
- Central Air
Appliances
- Included: Dryer, Dishwasher, Microwave, Range, Refrigerator, Washer, Gas Water Heater
Features
- Granite Counters, High Speed Internet, Remodeled
- Windows: Insulated Windows, Vinyl
- Basement: Finished,Walk-Out Access
- Has fireplace: Yes
- Fireplace features: Wood Burning
Interior area
- Total structure area: 1,200
- Total interior livable area: 1,200 sqft
Property
Parking
- Total spaces: 2
- Parking features: Detached, Garage, Two Car Garage
- Garage spaces: 2
Features
- Levels: One and One Half
- Patio & porch: Deck, Porch
- Exterior features: Deck, Fence, Porch
Lot
- Size: 6,324 sqft
- Dimensions: 55 x 155
Details
- Parcel number: R72140010055
- Zoning: Residential
- Zoning description: Residential
Construction
Type & style
- Home type: SingleFamily
- Architectural style: Cape Cod
- Property subtype: Single Family Residence
Materials
- Brick
Condition
- Year built: 1947
Utilities & green energy
- Water: Public, Private
- Utilities for property: Natural Gas Available, Water Available
Community & neighborhood
Location
- Region: Dayton
- Subdivision: City/Dayton
Other
Other facts
- Listing terms: Conventional,FHA,VA Loan
Price history
| Date | Event | Price |
|---|---|---|
| 3/14/2025 | Sold | $240,000-4%$200/sqft |
Source: | ||
| 1/29/2025 | Pending sale | $250,000$208/sqft |
Source: DABR MLS #926899 Report a problem | ||
| 1/29/2025 | Contingent | $250,000$208/sqft |
Source: | ||
| 1/24/2025 | Listed for sale | $250,000+13.6%$208/sqft |
Source: | ||
| 4/26/2023 | Listing removed | -- |
Source: | ||
Public tax history
| Year | Property taxes | Tax assessment |
|---|---|---|
| 2024 | $2,587 +3% | $54,760 |
| 2023 | $2,511 +128.1% | $54,760 +40% |
| 2022 | $1,101 -60.9% | $39,120 |
Find assessor info on the county website
Neighborhood: Patterson Park
Nearby schools
GreatSchools rating
- 4/10Horace Mann Pre-K-8 SchoolGrades: PK-6Distance: 0.2 mi
- 2/10Belmont High SchoolGrades: 7-12Distance: 1 mi
Schools provided by the listing agent
- District: Dayton
Source: DABR MLS. This data may not be complete. We recommend contacting the local school district to confirm school assignments for this home.

Get pre-qualified for a loan
At Zillow Home Loans, we can pre-qualify you in as little as 5 minutes with no impact to your credit score.An equal housing lender. NMLS #10287.
