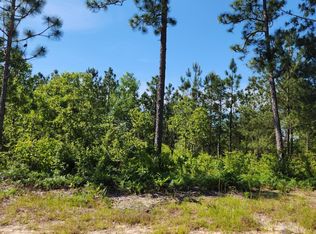Sold for $78,000
$78,000
714 Papillon Loop, Aiken, SC 29803
2beds
2baths
1,808sqft
SingleFamily
Built in 2024
1 Acres Lot
$611,200 Zestimate®
$43/sqft
$2,530 Estimated rent
Home value
$611,200
$581,000 - $642,000
$2,530/mo
Zestimate® history
Loading...
Owner options
Explore your selling options
What's special
714 Papillon Loop, Aiken, SC 29803 is a single family home that contains 1,808 sq ft and was built in 2024. It contains 2 bedrooms and 2 bathrooms. This home last sold for $78,000 in August 2023.
The Zestimate for this house is $611,200. The Rent Zestimate for this home is $2,530/mo.
Facts & features
Interior
Bedrooms & bathrooms
- Bedrooms: 2
- Bathrooms: 2
Heating
- Forced air
Cooling
- Evaporative
Features
- Has fireplace: Yes
Interior area
- Total interior livable area: 1,808 sqft
Property
Features
- Exterior features: Brick
Lot
- Size: 1 Acres
Details
- Parcel number: 1081405002
Construction
Type & style
- Home type: SingleFamily
Materials
- Roof: Composition
Condition
- Year built: 2024
Community & neighborhood
Location
- Region: Aiken
Price history
| Date | Event | Price |
|---|---|---|
| 8/26/2025 | Listing removed | $629,000$348/sqft |
Source: | ||
| 6/30/2025 | Listed for sale | $629,000+706.4%$348/sqft |
Source: | ||
| 8/24/2023 | Sold | $78,000$43/sqft |
Source: Public Record Report a problem | ||
Public tax history
| Year | Property taxes | Tax assessment |
|---|---|---|
| 2025 | $8,706 +766% | $34,230 +697.9% |
| 2024 | $1,005 +971.5% | $4,290 +972.5% |
| 2023 | $94 | $400 |
Find assessor info on the county website
Neighborhood: 29803
Nearby schools
GreatSchools rating
- 8/10Chukker Creek Elementary SchoolGrades: PK-5Distance: 2.1 mi
- 5/10M. B. Kennedy Middle SchoolGrades: 6-8Distance: 4.4 mi
- 6/10South Aiken High SchoolGrades: 9-12Distance: 4.2 mi
Get pre-qualified for a loan
At Zillow Home Loans, we can pre-qualify you in as little as 5 minutes with no impact to your credit score.An equal housing lender. NMLS #10287.
Sell with ease on Zillow
Get a Zillow Showcase℠ listing at no additional cost and you could sell for —faster.
$611,200
2% more+$12,224
With Zillow Showcase(estimated)$623,424
