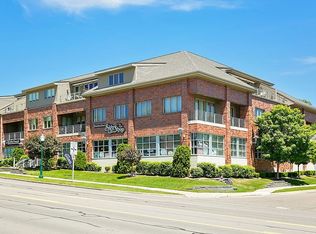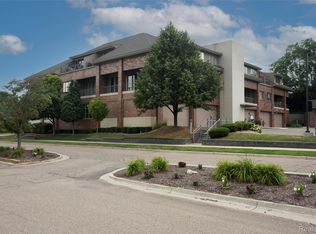Sold for $485,000
$485,000
714 N Main St Unit 204, Rochester, MI 48307
2beds
1,387sqft
Condominium
Built in 2006
-- sqft lot
$494,800 Zestimate®
$350/sqft
$2,172 Estimated rent
Home value
$494,800
$465,000 - $524,000
$2,172/mo
Zestimate® history
Loading...
Owner options
Explore your selling options
What's special
Welcome to downtown Rochester, where the dazzling, bright Christmas lights illuminate the town each holiday season. This loft condo is conveniently located within walking distance of the finest bars, restaurants, boutiques, parks, biking trails, ice cream parlors, and coffee shops that Rochester has to offer. The nearest attraction is just a minute walk away, so yes, it really is a very short stroll to everything! This freshly painted condo features two bedrooms and two full bathrooms, providing all the essentials for a comfortable lifestyle with minimal to no maintenance. The kitchen and great room boast an open-concept design with high ceilings, crown molding and a stylish stone-tiled gas fireplace. The spacious primary bedroom includes a generous walk-in closet with built-in organizers and a private bathroom with a large walk-in shower. Step out onto the extended balcony for some fresh air and relaxation. The heated two-car tandem garage is located beneath the condo, allowing you to access your warm car without going outside or needing to clear snow from your windshield on those chilly winter days. This residence truly is a dream, perfect for enjoying all the year-round events Rochester has to offer.
Zillow last checked: 8 hours ago
Listing updated: April 11, 2025 at 02:30pm
Listed by:
Amy Martin 586-242-4163,
RE/MAX First
Bought with:
Dana Shook, 6501366502
HomePointe Realty LLC
Source: MiRealSource,MLS#: 50166613 Originating MLS: MiRealSource
Originating MLS: MiRealSource
Facts & features
Interior
Bedrooms & bathrooms
- Bedrooms: 2
- Bathrooms: 2
- Full bathrooms: 2
Primary bedroom
- Level: First
Bedroom 1
- Features: Carpet
- Level: Entry
- Area: 448
- Dimensions: 28 x 16
Bedroom 2
- Features: Carpet
- Level: Entry
- Area: 182
- Dimensions: 14 x 13
Bathroom 1
- Features: Ceramic
- Level: Entry
Bathroom 2
- Features: Ceramic
- Level: Entry
Heating
- Forced Air, Natural Gas
Cooling
- Central Air
Appliances
- Included: Dishwasher, Dryer, Microwave, Other, Range/Oven, Refrigerator, Washer, Water Softener Owned, Gas Water Heater
- Laundry: First Floor Laundry, Entry
Features
- Walk-In Closet(s)
- Flooring: Carpet, Ceramic Tile
- Has basement: No
- Number of fireplaces: 1
- Fireplace features: Gas
Interior area
- Total structure area: 1,387
- Total interior livable area: 1,387 sqft
- Finished area above ground: 1,387
- Finished area below ground: 0
Property
Parking
- Total spaces: 2
- Parking features: Garage, Attached, Garage Door Opener, Heated Garage
- Attached garage spaces: 2
Features
- Exterior features: Balcony, Street Lights
- Waterfront features: None
- Frontage type: Road
- Frontage length: 0
Details
- Parcel number: 1511353004
- Zoning description: Residential
- Special conditions: Private
Construction
Type & style
- Home type: Condo
- Architectural style: Ranch,Other
- Property subtype: Condominium
Materials
- Brick
- Foundation: Slab
Condition
- New construction: No
- Year built: 2006
Utilities & green energy
- Sewer: Public Sanitary
- Water: Public
Community & neighborhood
Location
- Region: Rochester
- Subdivision: Condor Lofts On Main Street Occpn 17444
HOA & financial
HOA
- Has HOA: Yes
- HOA fee: $363 monthly
- Amenities included: Elevator(s), Maintenance Grounds, Sidewalks, Street Lights
- Services included: Snow Removal, Trash, Water
- Association phone: 248-652-8221
Other
Other facts
- Listing agreement: Exclusive Right To Sell
- Listing terms: Cash,Conventional
- Road surface type: Paved
Price history
| Date | Event | Price |
|---|---|---|
| 4/11/2025 | Sold | $485,000-3%$350/sqft |
Source: | ||
| 2/27/2025 | Pending sale | $499,900$360/sqft |
Source: | ||
| 2/19/2025 | Listed for sale | $499,900+69.5%$360/sqft |
Source: | ||
| 12/11/2014 | Sold | $295,000-6.3%$213/sqft |
Source: Public Record Report a problem | ||
| 10/1/2014 | Listed for sale | $314,900+62.7%$227/sqft |
Source: Real Estate One-Troy #214102261 Report a problem | ||
Public tax history
| Year | Property taxes | Tax assessment |
|---|---|---|
| 2024 | $5,559 +5% | $225,700 +5% |
| 2023 | $5,295 +6.4% | $214,950 +8.1% |
| 2022 | $4,974 -34.4% | $198,840 +8.9% |
Find assessor info on the county website
Neighborhood: 48307
Nearby schools
GreatSchools rating
- 8/10North Hill Elementary SchoolGrades: PK-5Distance: 0.6 mi
- 8/10Hart Middle SchoolGrades: PK,6-12Distance: 1.2 mi
- 9/10Stoney Creek High SchoolGrades: 6-12Distance: 1.2 mi
Schools provided by the listing agent
- District: Rochester Community School District
Source: MiRealSource. This data may not be complete. We recommend contacting the local school district to confirm school assignments for this home.
Get a cash offer in 3 minutes
Find out how much your home could sell for in as little as 3 minutes with a no-obligation cash offer.
Estimated market value$494,800
Get a cash offer in 3 minutes
Find out how much your home could sell for in as little as 3 minutes with a no-obligation cash offer.
Estimated market value
$494,800

