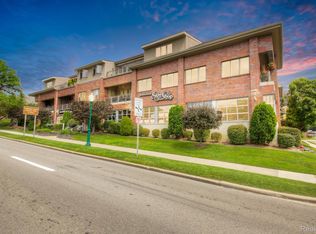This 1320 square foot condo home has 2 bedrooms and 2.0 bathrooms. This home is located at 714 N Main St Unit 203, Rochester, MI 48307.
This property is off market, which means it's not currently listed for sale or rent on Zillow. This may be different from what's available on other websites or public sources.
