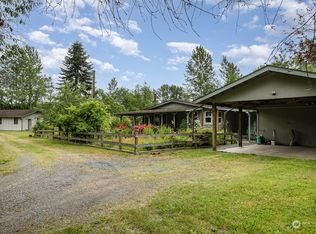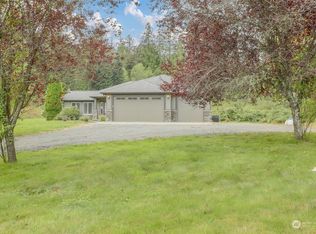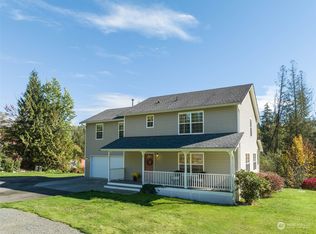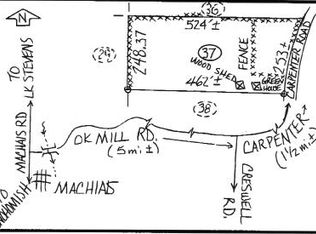Sold
Listed by:
Eva Croasdale,
Windermere Real Estate/East
Bought with: John L. Scott Bothell
$922,000
714 N Carpenter Road, Snohomish, WA 98290
4beds
2,349sqft
Single Family Residence
Built in 2005
3.91 Acres Lot
$910,300 Zestimate®
$393/sqft
$3,872 Estimated rent
Home value
$910,300
$847,000 - $974,000
$3,872/mo
Zestimate® history
Loading...
Owner options
Explore your selling options
What's special
Your bucolic paradise awaits! This beautifully remodeled home on a shy 4 acres offers the perfect blend of modern comfort & serene country living. With 4 bedrooms (+ office) across 2349 sq ft, this home has something for everyone. The heart of the home is the stunning kitchen featuring quartz countertops, soft-close cabinets & new SS appliances. The light-filled open-concept floorplan with vaulted ceilings is tied together with brand new flooring, doors & trim package. The expansive primary suite is a true retreat with a 5-piece spa like bath, plenty of closet space & french doors leading to a private deck. Freshly painted inside & out, and to top it off: a brand-new roof. A lovely place to garden or raise animals w/ room for barn or shop.
Zillow last checked: 8 hours ago
Listing updated: July 28, 2025 at 04:01am
Listed by:
Eva Croasdale,
Windermere Real Estate/East
Bought with:
Suzanne S Scott, 25008951
John L. Scott Bothell
Source: NWMLS,MLS#: 2359872
Facts & features
Interior
Bedrooms & bathrooms
- Bedrooms: 4
- Bathrooms: 3
- Full bathrooms: 2
- 3/4 bathrooms: 1
Bedroom
- Level: Lower
Bathroom three quarter
- Level: Lower
Den office
- Level: Lower
Entry hall
- Level: Main
Rec room
- Level: Lower
Utility room
- Level: Lower
Heating
- Fireplace, Forced Air, Heat Pump, Wall Unit(s), Electric, Propane
Cooling
- Central Air, Heat Pump
Appliances
- Included: Dishwasher(s), Disposal, Microwave(s), Refrigerator(s), Stove(s)/Range(s), Garbage Disposal, Water Heater: Electric, Water Heater Location: Garage
Features
- Bath Off Primary, Dining Room
- Flooring: Ceramic Tile, Vinyl Plank
- Windows: Double Pane/Storm Window, Skylight(s)
- Basement: Daylight
- Number of fireplaces: 1
- Fireplace features: See Remarks, Upper Level: 1, Fireplace
Interior area
- Total structure area: 2,349
- Total interior livable area: 2,349 sqft
Property
Parking
- Total spaces: 2
- Parking features: Attached Garage, RV Parking
- Attached garage spaces: 2
Features
- Levels: Multi/Split
- Entry location: Main
- Patio & porch: Bath Off Primary, Double Pane/Storm Window, Dining Room, Fireplace, Skylight(s), Vaulted Ceiling(s), Water Heater, Wired for Generator
- Has view: Yes
- View description: Territorial
Lot
- Size: 3.91 Acres
- Dimensions: 327 x 533
- Features: Open Lot, Paved, Secluded, Value In Land, Cable TV, Deck, Fenced-Partially, High Speed Internet, Propane, RV Parking
- Topography: Equestrian,Partial Slope
- Residential vegetation: Garden Space
Details
- Parcel number: 00625300001300
- Zoning: R5
- Zoning description: Jurisdiction: County
- Special conditions: Standard
- Other equipment: Wired for Generator
Construction
Type & style
- Home type: SingleFamily
- Architectural style: Contemporary
- Property subtype: Single Family Residence
Materials
- Cement Planked, Cement Plank
- Foundation: Poured Concrete
- Roof: Composition
Condition
- Year built: 2005
Utilities & green energy
- Electric: Company: PUD
- Sewer: Septic Tank, Company: Septic
- Water: Individual Well, Company: Private Well
Community & neighborhood
Location
- Region: Snohomish
- Subdivision: Snohomish
Other
Other facts
- Listing terms: Cash Out,Conventional,Farm Home Loan,FHA,USDA Loan,VA Loan
- Cumulative days on market: 72 days
Price history
| Date | Event | Price |
|---|---|---|
| 6/27/2025 | Sold | $922,000-0.3%$393/sqft |
Source: | ||
| 5/28/2025 | Pending sale | $925,000$394/sqft |
Source: | ||
| 5/15/2025 | Price change | $925,000-5.1%$394/sqft |
Source: | ||
| 4/26/2025 | Listed for sale | $975,000+82.2%$415/sqft |
Source: | ||
| 12/20/2024 | Sold | $535,000+12.6%$228/sqft |
Source: Public Record Report a problem | ||
Public tax history
| Year | Property taxes | Tax assessment |
|---|---|---|
| 2024 | $7,648 -0.5% | $841,400 -1.1% |
| 2023 | $7,688 +0.3% | $851,000 -7.6% |
| 2022 | $7,666 +8.5% | $921,400 +34.6% |
Find assessor info on the county website
Neighborhood: 98290
Nearby schools
GreatSchools rating
- 6/10Machias Elementary SchoolGrades: K-6Distance: 3.4 mi
- 3/10Centennial Middle SchoolGrades: 7-8Distance: 5.6 mi
- 7/10Snohomish High SchoolGrades: 9-12Distance: 8.8 mi
Schools provided by the listing agent
- Elementary: Machias Elem
- Middle: Centennial Mid
- High: Snohomish High
Source: NWMLS. This data may not be complete. We recommend contacting the local school district to confirm school assignments for this home.

Get pre-qualified for a loan
At Zillow Home Loans, we can pre-qualify you in as little as 5 minutes with no impact to your credit score.An equal housing lender. NMLS #10287.
Sell for more on Zillow
Get a free Zillow Showcase℠ listing and you could sell for .
$910,300
2% more+ $18,206
With Zillow Showcase(estimated)
$928,506


