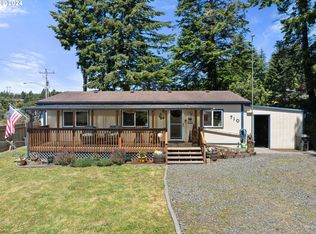Unique charming single wide w/additions w/warm cabin like feel on elevated .47 acre nestled in Lakeside. Interior made of Ash, Cedar, Pine & Douglas Fir. Several tipouts in this 3 bed 1 bath home w/single car garage/shop & outbuilding. Lots of storage, 2019 encl. hot tub room w/2019 Marquis Spirit hot tub w/240v pump, bluetooth audio, garden area, gated driveway & terraced yard. Hidden away from neighbors, close to dunes & lakes.
This property is off market, which means it's not currently listed for sale or rent on Zillow. This may be different from what's available on other websites or public sources.
