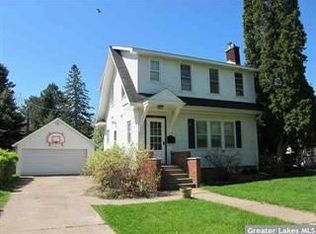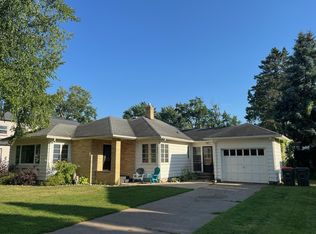Closed
$255,000
714 N 4th St, Brainerd, MN 56401
4beds
2,374sqft
Single Family Residence
Built in 1937
0.26 Acres Lot
$265,500 Zestimate®
$107/sqft
$1,985 Estimated rent
Home value
$265,500
$228,000 - $308,000
$1,985/mo
Zestimate® history
Loading...
Owner options
Explore your selling options
What's special
Do not miss this rare offering in the sought-after historic North Brainerd neighborhood! Timeless features can be found throughout this stately home that give a nod to the incredible craftsmanship of the early 1900's. The home offers a backyard retreat with years of gardening and care dedicated to making this property an oasis to enjoy-especially from the charming screened-in gazebo. The original woodwork and flooring throughout is in remarkable shape. Space and storage are not an issue with ample closets and built-ins thoughtfully placed throughout the home. After 40 years of being cared for by the same owner this home is ready for a new chapter.
Zillow last checked: 8 hours ago
Listing updated: December 12, 2025 at 11:29am
Listed by:
Amanda Cline 218-821-2825,
Central MN Realty LLC,
Jodi M Severson 320-221-1963
Bought with:
Todd Barnett
Weichert REALTORS Tower Properties
Source: NorthstarMLS as distributed by MLS GRID,MLS#: 6584802
Facts & features
Interior
Bedrooms & bathrooms
- Bedrooms: 4
- Bathrooms: 2
- Full bathrooms: 1
- 1/4 bathrooms: 1
Bedroom
- Level: Upper
- Area: 95 Square Feet
- Dimensions: 9.5x10
Bedroom 2
- Level: Upper
- Area: 150 Square Feet
- Dimensions: 15x10
Bedroom 3
- Level: Upper
- Area: 140 Square Feet
- Dimensions: 14x10
Bedroom 4
- Level: Upper
- Area: 95 Square Feet
- Dimensions: 9.5x10
Dining room
- Level: Main
- Area: 182 Square Feet
- Dimensions: 14x13
Family room
- Level: Main
- Area: 195 Square Feet
- Dimensions: 13x15
Kitchen
- Level: Main
- Area: 246.5 Square Feet
- Dimensions: 14.5x17
Living room
- Level: Main
- Area: 322 Square Feet
- Dimensions: 14x23
Heating
- Forced Air, Fireplace(s)
Cooling
- Central Air
Appliances
- Included: Cooktop, Dishwasher, Disposal, Double Oven, Dryer, Exhaust Fan, Range, Refrigerator, Wall Oven, Water Softener Rented
Features
- Basement: Finished
- Number of fireplaces: 1
- Fireplace features: Wood Burning
Interior area
- Total structure area: 2,374
- Total interior livable area: 2,374 sqft
- Finished area above ground: 1,758
- Finished area below ground: 616
Property
Parking
- Total spaces: 2
- Parking features: Attached, Concrete
- Attached garage spaces: 2
- Details: Garage Dimensions (17x19)
Accessibility
- Accessibility features: None
Features
- Levels: Two
- Stories: 2
- Fencing: Full
Lot
- Size: 0.26 Acres
- Dimensions: 75 x 150 x 75 x 150
Details
- Additional structures: Gazebo
- Foundation area: 912
- Parcel number: 41240748
- Zoning description: Residential-Single Family
Construction
Type & style
- Home type: SingleFamily
- Property subtype: Single Family Residence
Materials
- Roof: Age 8 Years or Less
Condition
- New construction: No
- Year built: 1937
Utilities & green energy
- Electric: Power Company: Brainerd Public Utilities
- Gas: Natural Gas, Wood
- Sewer: City Sewer/Connected
- Water: City Water/Connected
Community & neighborhood
Location
- Region: Brainerd
- Subdivision: Town Of Brainerd & First Add Bra
HOA & financial
HOA
- Has HOA: No
Price history
| Date | Event | Price |
|---|---|---|
| 12/9/2024 | Sold | $255,000-1.9%$107/sqft |
Source: | ||
| 11/2/2024 | Pending sale | $259,900$109/sqft |
Source: | ||
| 10/10/2024 | Price change | $259,900-7.1%$109/sqft |
Source: | ||
| 9/25/2024 | Price change | $279,900-1.8%$118/sqft |
Source: | ||
| 8/30/2024 | Price change | $284,900-1.8%$120/sqft |
Source: | ||
Public tax history
| Year | Property taxes | Tax assessment |
|---|---|---|
| 2024 | $2,727 +12.5% | $240,011 -7.2% |
| 2023 | $2,425 -5.3% | $258,695 +21.5% |
| 2022 | $2,561 +1.2% | $212,915 +19.1% |
Find assessor info on the county website
Neighborhood: 56401
Nearby schools
GreatSchools rating
- 8/10Lowell Elementary SchoolGrades: K-4Distance: 0.9 mi
- 6/10Forestview Middle SchoolGrades: 5-8Distance: 4.4 mi
- 9/10Brainerd Senior High SchoolGrades: 9-12Distance: 0.8 mi

Get pre-qualified for a loan
At Zillow Home Loans, we can pre-qualify you in as little as 5 minutes with no impact to your credit score.An equal housing lender. NMLS #10287.
Sell for more on Zillow
Get a free Zillow Showcase℠ listing and you could sell for .
$265,500
2% more+ $5,310
With Zillow Showcase(estimated)
$270,810
