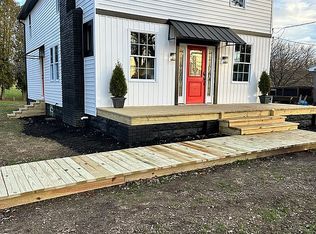Sold for $307,000
$307,000
714 Mercer Rd N, Beaver Falls, PA 15010
4beds
2,208sqft
Single Family Residence
Built in 1922
0.67 Acres Lot
$324,300 Zestimate®
$139/sqft
$1,862 Estimated rent
Home value
$324,300
$308,000 - $344,000
$1,862/mo
Zestimate® history
Loading...
Owner options
Explore your selling options
What's special
Welcome to your dream home! This stunning 4 bedroom, 2.5 bath residence has been meticulously renovated, offering a perfect blend of modern luxury and timeless charm. The contemporary design features hardwood flooring, and large windows that flood the space with natural light. The large kitchen w/ brand new cabinets and granite countertops has an extra large kitchen island and features a separate eat-in area perfect for entertaining. The owners suite offers a large walk-in closet and stunning customized bathroom. Updates continue throughout to include a new roof, heating and central air, plumbing, electric and completely updated kitchen and bathrooms. First floor bedroom could be used as office/den. Enjoy the outdoors on almost 3/4 an acre. Great proximity and location to major routes I-79 and the PA Turnpike. Don't miss the opportunity to make this exceptional property your own!
Zillow last checked: 8 hours ago
Listing updated: May 01, 2024 at 02:09pm
Listed by:
Michelle Biro 724-774-5330,
BOVARD ANDERSON CO.
Bought with:
Lisa Collins, RS332194
RE/MAX SELECT REALTY
Source: WPMLS,MLS#: 1643552 Originating MLS: West Penn Multi-List
Originating MLS: West Penn Multi-List
Facts & features
Interior
Bedrooms & bathrooms
- Bedrooms: 4
- Bathrooms: 3
- Full bathrooms: 2
- 1/2 bathrooms: 1
Primary bedroom
- Level: Upper
- Dimensions: 16x15
Bedroom 2
- Level: Upper
- Dimensions: 16x12
Bedroom 3
- Level: Upper
- Dimensions: 16x12
Bonus room
- Level: Main
- Dimensions: 16x10
Den
- Level: Main
- Dimensions: 12x8
Dining room
- Level: Main
- Dimensions: 12x11
Kitchen
- Level: Main
- Dimensions: 16x14
Laundry
- Level: Upper
- Dimensions: 9x7
Living room
- Level: Main
- Dimensions: 24x12
Heating
- Forced Air, Gas
Cooling
- Central Air
Appliances
- Included: Some Gas Appliances, Dishwasher, Microwave, Refrigerator, Stove
Features
- Flooring: Laminate, Carpet
- Windows: Multi Pane
- Basement: Interior Entry,Unfinished
- Number of fireplaces: 1
Interior area
- Total structure area: 2,208
- Total interior livable area: 2,208 sqft
Property
Parking
- Total spaces: 2
- Parking features: Off Street
Features
- Levels: Two
- Stories: 2
- Pool features: None
Lot
- Size: 0.67 Acres
- Dimensions: 0.67
Construction
Type & style
- Home type: SingleFamily
- Architectural style: Two Story
- Property subtype: Single Family Residence
Materials
- Aluminum Siding
- Roof: Asphalt
Condition
- Resale
- Year built: 1922
Utilities & green energy
- Sewer: Public Sewer
- Water: Public
Community & neighborhood
Location
- Region: Beaver Falls
Price history
| Date | Event | Price |
|---|---|---|
| 5/1/2024 | Sold | $307,000-2.2%$139/sqft |
Source: | ||
| 4/3/2024 | Contingent | $313,900$142/sqft |
Source: | ||
| 3/25/2024 | Price change | $313,900-3.4%$142/sqft |
Source: | ||
| 3/5/2024 | Listed for sale | $324,900+441.5%$147/sqft |
Source: | ||
| 8/31/2023 | Sold | $60,000-25%$27/sqft |
Source: | ||
Public tax history
Tax history is unavailable.
Neighborhood: 15010
Nearby schools
GreatSchools rating
- 6/10Riverside El SchoolGrades: PK-5Distance: 3.7 mi
- 7/10Riverside MsGrades: 6-8Distance: 3.7 mi
- 5/10Riverside High SchoolGrades: 9-12Distance: 3.6 mi
Schools provided by the listing agent
- District: Riverside
Source: WPMLS. This data may not be complete. We recommend contacting the local school district to confirm school assignments for this home.

Get pre-qualified for a loan
At Zillow Home Loans, we can pre-qualify you in as little as 5 minutes with no impact to your credit score.An equal housing lender. NMLS #10287.
