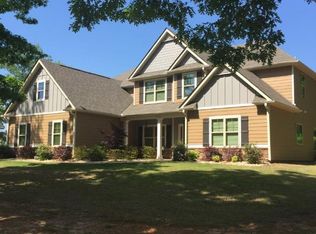WHY WAIT to build when you can have better than new NOW! This Harris County lake home has extras that truly set it apart...almost 3 acres leading to your 10' x 20' dock's Trex decking and views galore! Your spacious master suite is on the main floor's open concept living area boasting a gorgeous stone fireplace & beautiful kitchen with the perfect set up for entertaining or a cozy dinner with family! Don't miss this opportunity to appreciate country living only 10 minutes from city conveniences! LAKE LOT!!! 2.84 Acres, 5 BR/3.5 BA w/ Master on MAIN, Office could be 6th BR, Kitchen open to Living Room, 3 Car Garage, Crown molding, 2 Fireplaces w/ 1 on Game Day Back porch w/ extended patio, Loft Living Area, Hardwoods, Granite counters, Stainless Steel appliances, Cooktop w/ SS vent hood, Specialty Pantry door, Crown Molding, Rainhead shower & Jetted tub in Master, Walk-In closets, Specialty Ceilings & 2" Blinds, 3 Car Garage, Energy efficient Spray foam insulation, Harris County schools!
This property is off market, which means it's not currently listed for sale or rent on Zillow. This may be different from what's available on other websites or public sources.

