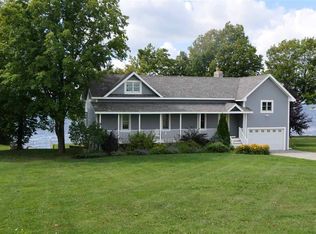Lakefront living is a lifestyle and is within your grasp! Have you always wanted to own a Lakefront home with lake frontage and westerly views for the most amazing sunsets? Itâs on owned land with 100â deeded lake frontage. This 3 bed, 1.75 bath has enough space for you to start making memories with your friends and family. Exceptional lake views from one end to the other. On the main level, the living room features a large picture window to capture the lake views. The dining room has a french door that opens to the large back deck perfect for entertaining. Kitchen includes plenty of cabinet space, a gas stove and pantry. The master bedroom has a slider so that you can fall asleep watching the sunset and wake up with the sounds of the waves. On the main floor, you will also find the 2nd bedroom, full bath and large foyer. In the walkout basement, youâll find another level of useful space. There is a 3rd bedroom that also has lake views, an exercise room, den and ¾ bath. 2 car heated garage. Shed. Perennial gardens and newer front walkway give great curb appeal. Cedar trees help give privacy from neighboring properties. Roast sâmores, have picnics, go fishing, go for a swim or take your favorite water toy out on the Lake. Escape the daily hustle bustle and unwind in this peaceful and serene setting. Well maintained and fully furnished so you can start enjoying the sounds, smells and sights of lakefront living all year! Just 15 minutes to the interstate makes the commute easy!
This property is off market, which means it's not currently listed for sale or rent on Zillow. This may be different from what's available on other websites or public sources.
