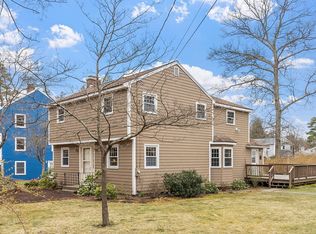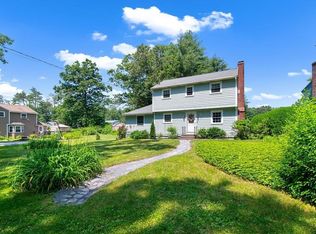Sold for $723,900
$723,900
714 Main St, Hudson, MA 01749
5beds
3,149sqft
Single Family Residence
Built in 1989
0.35 Acres Lot
$751,100 Zestimate®
$230/sqft
$4,722 Estimated rent
Home value
$751,100
$691,000 - $819,000
$4,722/mo
Zestimate® history
Loading...
Owner options
Explore your selling options
What's special
Welcome home to the beautiful well groomed colonial, located on the corner of Rock Ave and Main St. The main floor has an amazing mudroom w/ built-ins leading to an eat in kitchen with new stainless steel appliances, open the new slider to a multi level deck perfect for outdoor dining/grilling. Experience the charm and spaciousness of this 5-bedroom home, featuring a two-car garage and plenty of room for all your needs. Located just outside Lake Boone area across from the state forest, this home offers a serene setting while being conveniently close to shopping,stores, beach and Rail Trail. Step inside to appreciate the generous floor plan, modern amenities, and inviting atmosphere that make this property truly special. Don't miss your chance to own this exceptional home. This home will wow you! Open House Saturday and Sunday May 18th & 19th. 11:00- 1:00!
Zillow last checked: 8 hours ago
Listing updated: August 02, 2024 at 07:45am
Listed by:
Marian Chiasson 978-729-3305,
RE/MAX Signature Properties 508-485-5111
Bought with:
Anne Hincks
Keller Williams Realty Boston Northwest
Source: MLS PIN,MLS#: 73234567
Facts & features
Interior
Bedrooms & bathrooms
- Bedrooms: 5
- Bathrooms: 3
- Full bathrooms: 2
- 1/2 bathrooms: 1
Primary bedroom
- Features: Cathedral Ceiling(s), Vaulted Ceiling(s), Closet/Cabinets - Custom Built, Flooring - Hardwood, Window(s) - Picture
- Level: Second
- Area: 229.03
- Dimensions: 16.17 x 14.17
Bedroom 2
- Features: Vaulted Ceiling(s), Walk-In Closet(s), Flooring - Hardwood
- Level: Second
- Area: 247.63
- Dimensions: 17.58 x 14.08
Bedroom 3
- Features: Flooring - Hardwood
- Level: Second
- Area: 108.61
- Dimensions: 11.33 x 9.58
Bedroom 4
- Features: Flooring - Hardwood
- Level: Second
- Area: 127.17
- Dimensions: 14 x 9.08
Bedroom 5
- Features: Flooring - Hardwood
- Level: Second
- Area: 155.17
- Dimensions: 14 x 11.08
Primary bathroom
- Features: Yes
Dining room
- Features: Flooring - Hardwood
- Level: First
- Area: 137.67
- Dimensions: 14 x 9.83
Family room
- Features: Beamed Ceilings, Closet, Closet/Cabinets - Custom Built, Flooring - Hardwood, Recessed Lighting
- Level: First
- Area: 322.67
- Dimensions: 20.17 x 16
Kitchen
- Features: Balcony / Deck, Pantry, Remodeled, Stainless Steel Appliances
- Level: First
- Area: 392
- Dimensions: 21 x 18.67
Living room
- Features: Flooring - Hardwood, Window(s) - Bay/Bow/Box
- Level: First
- Area: 201.39
- Dimensions: 16.67 x 12.08
Heating
- Forced Air, Oil
Cooling
- Window Unit(s)
Appliances
- Laundry: Flooring - Hardwood, Upgraded Countertops, Cabinets - Upgraded, Electric Dryer Hookup, Remodeled, Washer Hookup, Sink, Second Floor
Features
- Cedar Closet(s), Bonus Room
- Flooring: Tile, Carpet, Hardwood, Flooring - Wall to Wall Carpet
- Doors: French Doors, Insulated Doors
- Windows: Insulated Windows
- Basement: Full,Finished,Walk-Out Access,Garage Access
- Number of fireplaces: 2
- Fireplace features: Family Room
Interior area
- Total structure area: 3,149
- Total interior livable area: 3,149 sqft
Property
Parking
- Total spaces: 5
- Parking features: Under, Paved Drive, Paved
- Attached garage spaces: 2
- Uncovered spaces: 3
Features
- Patio & porch: Deck - Wood
- Exterior features: Deck - Wood, Rain Gutters, Sprinkler System
- Waterfront features: Lake/Pond, 3/10 to 1/2 Mile To Beach, Beach Ownership(Public)
Lot
- Size: 0.35 Acres
- Features: Corner Lot
Details
- Parcel number: 541915
- Zoning: res
Construction
Type & style
- Home type: SingleFamily
- Architectural style: Colonial
- Property subtype: Single Family Residence
Materials
- Frame
- Foundation: Concrete Perimeter
- Roof: Shingle
Condition
- Year built: 1989
Utilities & green energy
- Electric: 200+ Amp Service
- Sewer: Private Sewer
- Water: Public
Green energy
- Energy efficient items: Thermostat
Community & neighborhood
Community
- Community features: Public Transportation, Shopping, Park, Walk/Jog Trails, Medical Facility
Location
- Region: Hudson
Other
Other facts
- Road surface type: Paved
Price history
| Date | Event | Price |
|---|---|---|
| 8/1/2024 | Sold | $723,900-3.5%$230/sqft |
Source: MLS PIN #73234567 Report a problem | ||
| 5/31/2024 | Contingent | $749,900$238/sqft |
Source: MLS PIN #73234567 Report a problem | ||
| 5/8/2024 | Listed for sale | $749,900$238/sqft |
Source: MLS PIN #73234567 Report a problem | ||
Public tax history
| Year | Property taxes | Tax assessment |
|---|---|---|
| 2025 | $8,744 +2.2% | $630,000 +3.1% |
| 2024 | $8,553 +10.6% | $610,900 +15.3% |
| 2023 | $7,735 +0.7% | $529,800 +9.4% |
Find assessor info on the county website
Neighborhood: 01749
Nearby schools
GreatSchools rating
- 5/10Forest Avenue Elementary SchoolGrades: K-4Distance: 2.7 mi
- 6/10David J. Quinn Middle SchoolGrades: 5-7Distance: 3.7 mi
- 4/10Hudson High SchoolGrades: 8-12Distance: 4.6 mi
Get a cash offer in 3 minutes
Find out how much your home could sell for in as little as 3 minutes with a no-obligation cash offer.
Estimated market value$751,100
Get a cash offer in 3 minutes
Find out how much your home could sell for in as little as 3 minutes with a no-obligation cash offer.
Estimated market value
$751,100

