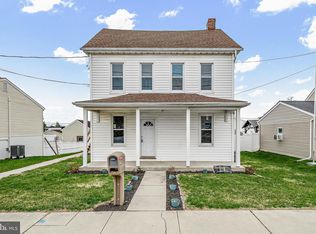Sold for $250,000 on 09/26/24
$250,000
714 Linden Ave, Hanover, PA 17331
3beds
1,194sqft
Single Family Residence
Built in 1957
6,970 Square Feet Lot
$268,200 Zestimate®
$209/sqft
$1,694 Estimated rent
Home value
$268,200
$185,000 - $389,000
$1,694/mo
Zestimate® history
Loading...
Owner options
Explore your selling options
What's special
Feast your eyes on this lovingly remodeled cape cod. Prepare to fulfill the American dream, complete with a white picket fence. The first floor features a spacious living room, two bedrooms, and full bathroom. The updated kitchen has sleek black stainless steel appliances, ceiling fan, and ceramic tile floor. Throughout the home there is also luxury vinyl plank (LVP) flooring in the bathrooms, and newer carpeting in the bedrooms. Upstairs, the second floor boasts a master suite complete with a large walk-in closet, a full bathroom with tile shower, and a generously sized bedroom. The basement is spacious and ideal for storage, with a laundry area that includes a washer, dryer, utility sink, upright freezer, and storage shelves. The home has a newly installed roof, completed less than a year ago, featuring a durable Atlas 50-year roofing system with a fresh-air venting Velux skylight, and new gutters. The central air conditioning is 3 years old. Outside, the backyard is enclosed by a 6-foot privacy fence and offers a spacious area perfect for a kids play area, dog run, or general entertaining. There’s an oversized shed to store your tools, mowers, and gardening supplies, as well as a two tier paver patio ideal for hosting backyard barbecues. The property also includes a single-car garage with workspace. This home is conveniently located within walking distance to schools, shops, and restaurants.
Zillow last checked: 8 hours ago
Listing updated: September 26, 2024 at 06:59am
Listed by:
Dan Hineline 717-781-4988,
Coldwell Banker Realty
Bought with:
Maddy Lowe, 5014183
Iron Valley Real Estate Hanover
Source: Bright MLS,MLS#: PAAD2014106
Facts & features
Interior
Bedrooms & bathrooms
- Bedrooms: 3
- Bathrooms: 2
- Full bathrooms: 2
- Main level bathrooms: 1
- Main level bedrooms: 2
Basement
- Area: 896
Heating
- Forced Air, Natural Gas
Cooling
- Central Air, Electric
Appliances
- Included: Gas Water Heater
Features
- Basement: Full,Unfinished,Sump Pump,Water Proofing System
- Has fireplace: No
Interior area
- Total structure area: 2,090
- Total interior livable area: 1,194 sqft
- Finished area above ground: 1,194
- Finished area below ground: 0
Property
Parking
- Total spaces: 1
- Parking features: Garage Faces Front, Inside Entrance, Concrete, Attached, Driveway, On Street
- Attached garage spaces: 1
- Has uncovered spaces: Yes
Accessibility
- Accessibility features: None
Features
- Levels: Two
- Stories: 2
- Pool features: None
- Fencing: Full,Vinyl,Privacy,Picket
Lot
- Size: 6,970 sqft
Details
- Additional structures: Above Grade, Below Grade
- Parcel number: 080080056000
- Zoning: RES
- Special conditions: Standard
Construction
Type & style
- Home type: SingleFamily
- Architectural style: Cape Cod
- Property subtype: Single Family Residence
Materials
- Vinyl Siding
- Foundation: Block
- Roof: Shingle
Condition
- New construction: No
- Year built: 1957
Utilities & green energy
- Sewer: Public Sewer
- Water: Public
Community & neighborhood
Location
- Region: Hanover
- Subdivision: None Available
- Municipality: CONEWAGO TWP
Other
Other facts
- Listing agreement: Exclusive Right To Sell
- Listing terms: FHA,Cash,Conventional,VA Loan
- Ownership: Fee Simple
Price history
| Date | Event | Price |
|---|---|---|
| 9/26/2024 | Sold | $250,000+4.2%$209/sqft |
Source: | ||
| 8/28/2024 | Pending sale | $239,900$201/sqft |
Source: | ||
| 8/25/2024 | Listed for sale | $239,900+88.2%$201/sqft |
Source: | ||
| 12/4/2017 | Sold | $127,500-1.8%$107/sqft |
Source: Public Record | ||
| 11/17/2017 | Pending sale | $129,900$109/sqft |
Source: RE/MAX QUALITY SERVICE INC #21711783 | ||
Public tax history
| Year | Property taxes | Tax assessment |
|---|---|---|
| 2025 | $3,822 +24% | $159,600 +20.4% |
| 2024 | $3,083 +5.1% | $132,600 |
| 2023 | $2,933 +12.1% | $132,600 |
Find assessor info on the county website
Neighborhood: Midway
Nearby schools
GreatSchools rating
- 7/10Conewago Township Elementary SchoolGrades: K-3Distance: 0.1 mi
- 7/10New Oxford Middle SchoolGrades: 7-8Distance: 5 mi
- 5/10New Oxford Senior High SchoolGrades: 9-12Distance: 5 mi
Schools provided by the listing agent
- High: New Oxford Senior
- District: Conewago Valley
Source: Bright MLS. This data may not be complete. We recommend contacting the local school district to confirm school assignments for this home.

Get pre-qualified for a loan
At Zillow Home Loans, we can pre-qualify you in as little as 5 minutes with no impact to your credit score.An equal housing lender. NMLS #10287.
Sell for more on Zillow
Get a free Zillow Showcase℠ listing and you could sell for .
$268,200
2% more+ $5,364
With Zillow Showcase(estimated)
$273,564