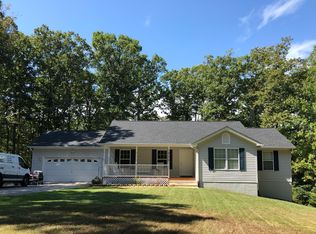Big beautifully remodeled rambler on 4 acres. Home has been completely remodeled with new kitchen and baths, flooring, paint and decorative elements. Spacious open floor plan includes eat-in kitchen, sunroom, flexible living spaces. Three large bedrooms. Wonderful owners suite on split floor plan.Four acre lot with all the community benefits of CRE. Two beaches, lake swimming and boating, fishing, and general recreation areas. Move in ready. Recently appraised at $299,000. Owner offering 5,000 closing help with full price offer.
This property is off market, which means it's not currently listed for sale or rent on Zillow. This may be different from what's available on other websites or public sources.

