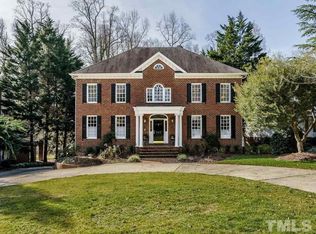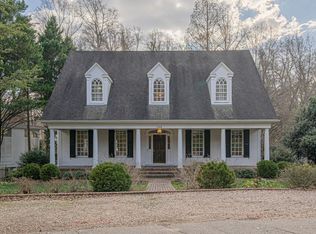Sold for $1,250,000
$1,250,000
714 Lake Boone Trl, Raleigh, NC 27607
3beds
2,357sqft
Single Family Residence, Residential
Built in 1953
0.51 Acres Lot
$1,216,700 Zestimate®
$530/sqft
$3,110 Estimated rent
Home value
$1,216,700
$1.14M - $1.29M
$3,110/mo
Zestimate® history
Loading...
Owner options
Explore your selling options
What's special
**1953 Mid-Century Modern Masterpiece -- Inside the Beltline by F. Carter Williams, FAIA** This exquisitely renovated home seamlessly blends the charm of 1953 with modern luxury. Thoughtfully updated in 2020, it features a stunning custom kitchen and three elegant baths, along with major mechanical upgrades and new windows. Since 2020, the current owners have invested approximately $173k in further enhancements, including a new teak terraced deck, a pottery studio with floor-to-ceiling glass curtain and accordion walls, a water filtration system, smart home devices, a kitchenette, and hardwood floors with heated areas. Additional features include a Tesla EV charger and stylish decorator upgrades. Set on a lush 0.51-acre lot, the property offers potential for an ADU (see architect's proposed design in docs). This home is a contributing Modernist gem, as noted on ncmodernist.org/williams, and will be featured on the NCModernist benefit tour on Saturday, June 13. Showings expected to start July 11.
Zillow last checked: 8 hours ago
Listing updated: October 28, 2025 at 12:27am
Listed by:
Angela Roehl 919-995-0550,
Fathom Realty NC, LLC
Bought with:
Gretchen Coley, 209948
Compass -- Raleigh
Source: Doorify MLS,MLS#: 10039750
Facts & features
Interior
Bedrooms & bathrooms
- Bedrooms: 3
- Bathrooms: 3
- Full bathrooms: 3
Heating
- Central, Natural Gas, Radiant Floor
Cooling
- Central Air
Appliances
- Included: Dishwasher, Disposal, Range, Tankless Water Heater, Water Purifier
- Laundry: In Bathroom, Lower Level, Sink
Features
- Bookcases, Built-in Features, Eat-in Kitchen, In-Law Floorplan, Natural Woodwork, Recessed Lighting, Smart Camera(s)/Recording, Smart Home, Smooth Ceilings, Vaulted Ceiling(s), Wet Bar
- Flooring: Ceramic Tile, Wood
- Basement: Daylight, Exterior Entry, Finished, Full, Interior Entry
- Number of fireplaces: 2
- Fireplace features: Den, Fireplace Screen, Gas Log, Living Room
Interior area
- Total structure area: 2,357
- Total interior livable area: 2,357 sqft
- Finished area above ground: 1,647
- Finished area below ground: 710
Property
Parking
- Total spaces: 4
- Parking features: Asphalt, Electric Vehicle Charging Station(s), Gravel
- Uncovered spaces: 4
Features
- Levels: Two
- Stories: 1
- Patio & porch: Deck
- Exterior features: Smart Camera(s)/Recording, Smart Light(s), Smart Lock(s)
- Has view: Yes
Lot
- Size: 0.51 Acres
- Features: Back Yard, City Lot, Front Yard, Hardwood Trees, Many Trees, Sloped, Wooded
Details
- Parcel number: 0795728336
- Special conditions: Standard
Construction
Type & style
- Home type: SingleFamily
- Architectural style: Contemporary, Modern, Ranch
- Property subtype: Single Family Residence, Residential
Materials
- Brick Veneer, Wood Siding
- Foundation: Combination
- Roof: Asphalt, Rubber
Condition
- New construction: No
- Year built: 1953
Details
- Builder name: F. Carter Williams, FAIA Architect
Utilities & green energy
- Sewer: Public Sewer
- Water: Public
Community & neighborhood
Location
- Region: Raleigh
- Subdivision: Budleigh
Price history
| Date | Event | Price |
|---|---|---|
| 8/15/2024 | Sold | $1,250,000$530/sqft |
Source: | ||
| 7/13/2024 | Pending sale | $1,250,000$530/sqft |
Source: | ||
| 7/11/2024 | Listed for sale | $1,250,000+65.1%$530/sqft |
Source: | ||
| 12/10/2020 | Sold | $757,000+0.9%$321/sqft |
Source: | ||
| 9/11/2020 | Pending sale | $750,000$318/sqft |
Source: Fathom Realty NC, LLC #2341034 Report a problem | ||
Public tax history
| Year | Property taxes | Tax assessment |
|---|---|---|
| 2025 | $8,220 +0.4% | $940,220 |
| 2024 | $8,186 +27.1% | $940,220 +59.7% |
| 2023 | $6,438 +7.6% | $588,806 |
Find assessor info on the county website
Neighborhood: Glenwood
Nearby schools
GreatSchools rating
- 7/10Lacy ElementaryGrades: PK-5Distance: 0.7 mi
- 6/10Martin MiddleGrades: 6-8Distance: 1 mi
- 7/10Needham Broughton HighGrades: 9-12Distance: 2.1 mi
Schools provided by the listing agent
- Elementary: Wake - Lacy
- Middle: Wake - Martin
- High: Wake - Broughton
Source: Doorify MLS. This data may not be complete. We recommend contacting the local school district to confirm school assignments for this home.
Get a cash offer in 3 minutes
Find out how much your home could sell for in as little as 3 minutes with a no-obligation cash offer.
Estimated market value$1,216,700
Get a cash offer in 3 minutes
Find out how much your home could sell for in as little as 3 minutes with a no-obligation cash offer.
Estimated market value
$1,216,700

