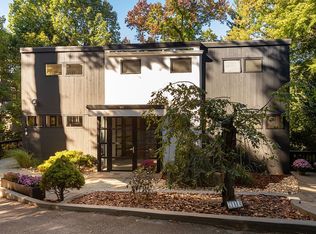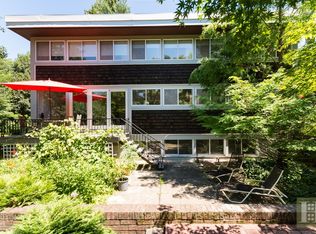Sold for $2,125,000
$2,125,000
714 Ladd Rd, Bronx, NY 10471
--beds
--baths
1,505sqft
SingleFamily
Built in 1970
10,775 Square Feet Lot
$2,125,700 Zestimate®
$1,412/sqft
$4,479 Estimated rent
Home value
$2,125,700
$1.93M - $2.32M
$4,479/mo
Zestimate® history
Loading...
Owner options
Explore your selling options
What's special
714 Ladd Rd, Bronx, NY 10471 is a single family home that contains 1,505 sq ft and was built in 1970. This home last sold for $2,125,000 in January 2026.
The Zestimate for this house is $2,125,700. The Rent Zestimate for this home is $4,479/mo.
Price history
| Date | Event | Price |
|---|---|---|
| 1/29/2026 | Sold | $2,125,000-3.4%$1,412/sqft |
Source: Public Record Report a problem | ||
| 10/16/2025 | Listing removed | $2,200,000$1,462/sqft |
Source: | ||
| 7/21/2025 | Listed for sale | $2,200,000$1,462/sqft |
Source: | ||
| 7/13/2025 | Listing removed | $2,200,000$1,462/sqft |
Source: | ||
| 3/19/2025 | Listed for sale | $2,200,000$1,462/sqft |
Source: | ||
Public tax history
| Year | Property taxes | Tax assessment |
|---|---|---|
| 2024 | $18,714 +2.5% | $80,580 -8.3% |
| 2023 | $18,264 | $87,900 +3.6% |
| 2022 | -- | $84,840 +3.7% |
Find assessor info on the county website
Neighborhood: Riverdale
Nearby schools
GreatSchools rating
- 9/10Ps 81 Robert J ChristenGrades: K-5Distance: 0.3 mi
- 6/10Riverdale Kingsbridge Academy (Ms High School 141)Grades: 6-12Distance: 1.2 mi

