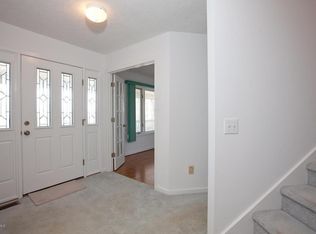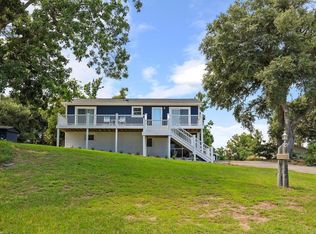Sold for $975,000 on 10/14/25
$975,000
714 Hughes Road, Hampstead, NC 28443
4beds
2,448sqft
Single Family Residence
Built in 2018
0.59 Acres Lot
$965,100 Zestimate®
$398/sqft
$2,771 Estimated rent
Home value
$965,100
$917,000 - $1.01M
$2,771/mo
Zestimate® history
Loading...
Owner options
Explore your selling options
What's special
The coastal Carolina dream is awaiting at 714 Hughes Rd. Imagine being greeted by the sunrise and your private long view, spanning the pristine intracoastal waters all the way to the Atlantic Ocean. Close the day with a cocktail and majestic sunsets from your Bali inspired wrap around porch. Privacy- where you'll hear little more than the wind rustling through the mature oak trees and perhaps a passing boat returning from a fishing excursion. This home and expansive lot offer a unique opportunity to live within the sought after Washington Acres community. The property boasts immediate proximity to the coveted anchorages and back beaches of Rich's Inlet, Lea Island and S Topsail Inlet-literally a boaters delight that will not be duplicated easily. Deeded boat ramp and water access is across the street. Built originally in 2018, the coastal modern design captures rustic island charm, all-seasons front porch living and waterway/ocean views. Abundant natural light floods the open living spaces, graced by vaulted ceilings and beautiful rustic milled hickory wood floors meticulously crafted from trees removed while building this home. The thoughtfully designed layout keeps you connected to the water from every room. An elegant coastal kitchen features marble countertops, stainless appliances, bar seating and pantry. The master bedroom offers custom design elements including bamboo roll down shades, inset fireplace for cool evenings, barn doors, custom oak slab vanity top, high end closet system w/under mount lighting and soaking tub with ocean views. The first floor features a bonus/media room, wet bar & beverage fridge, stained concrete floors and an additional bedroom with full bath. This is the perfect spot for entertaining, creating a space unique to your interests or area for kids to spread out and play. Don't miss the oversized, insulated garage with work station and additional storage for all your toys or tools. Permitted options are available to add an additional
Zillow last checked: 8 hours ago
Listing updated: October 14, 2025 at 06:30pm
Listed by:
Ben Szafran Real Estate Team 910-713-9323,
Keller Williams Innovate-Wilmington,
Ben S Szafran 910-713-9323,
Keller Williams Innovate-Wilmington
Bought with:
Ben Szafran Real Estate Team
Keller Williams Innovate-Wilmington
Ben S Szafran, 265456
Keller Williams Innovate-Wilmington
Source: Hive MLS,MLS#: 100504938 Originating MLS: Cape Fear Realtors MLS, Inc.
Originating MLS: Cape Fear Realtors MLS, Inc.
Facts & features
Interior
Bedrooms & bathrooms
- Bedrooms: 4
- Bathrooms: 3
- Full bathrooms: 3
Primary bedroom
- Level: Non Primary Living Area
Dining room
- Features: Combination
Heating
- Fireplace(s), Electric, Heat Pump
Cooling
- Central Air
Appliances
- Included: Mini Refrigerator, Electric Oven, Built-In Microwave, Washer, Refrigerator, Dryer, Dishwasher
- Laundry: Laundry Room
Features
- Walk-in Closet(s), Vaulted Ceiling(s), Solid Surface, Pantry, Walk-in Shower, Blinds/Shades, Walk-In Closet(s), Workshop
- Flooring: Carpet, Concrete, Tile, Wood
Interior area
- Total structure area: 2,448
- Total interior livable area: 2,448 sqft
Property
Parking
- Total spaces: 2
- Parking features: Garage Faces Side, Attached, Paved
- Has attached garage: Yes
Features
- Levels: Two
- Stories: 2
- Patio & porch: Covered, Porch, Balcony
- Exterior features: Outdoor Shower
- Fencing: Partial
- Has view: Yes
- View description: ICW, Ocean, Water
- Has water view: Yes
- Water view: Ocean,Water
- Waterfront features: Boat Ramp, Deeded Water Access
Lot
- Size: 0.59 Acres
- Dimensions: 100 x 280
- Features: Boat Ramp, Deeded Water Access
Details
- Additional structures: Shed(s)
- Parcel number: 32910747300000
- Zoning: RP
- Special conditions: Standard
Construction
Type & style
- Home type: SingleFamily
- Property subtype: Single Family Residence
Materials
- Vinyl Siding
- Foundation: Slab
- Roof: Shingle
Condition
- New construction: No
- Year built: 2018
Utilities & green energy
- Sewer: Septic Tank
- Water: Public
- Utilities for property: Water Available
Community & neighborhood
Location
- Region: Hampstead
- Subdivision: Washington Acres
HOA & financial
HOA
- Has HOA: Yes
- HOA fee: $60 monthly
- Amenities included: Ramp, See Remarks
- Association name: Voluntary
- Association phone: 910-620-8415
Other
Other facts
- Listing agreement: Exclusive Right To Sell
- Listing terms: Cash,Conventional
Price history
| Date | Event | Price |
|---|---|---|
| 10/14/2025 | Sold | $975,000-18.7%$398/sqft |
Source: | ||
| 6/19/2025 | Price change | $1,199,000-4.1%$490/sqft |
Source: | ||
| 5/2/2025 | Listed for sale | $1,250,000+1175.5%$511/sqft |
Source: | ||
| 6/16/2017 | Sold | $98,000$40/sqft |
Source: Public Record Report a problem | ||
Public tax history
| Year | Property taxes | Tax assessment |
|---|---|---|
| 2024 | $3,591 +13.4% | $320,741 |
| 2023 | $3,167 +18.6% | $320,741 |
| 2022 | $2,670 -7.6% | $320,741 |
Find assessor info on the county website
Neighborhood: 28443
Nearby schools
GreatSchools rating
- 9/10South Topsail Elementary SchoolGrades: PK-5Distance: 3 mi
- 6/10Topsail Middle SchoolGrades: 5-8Distance: 4.3 mi
- 8/10Topsail High SchoolGrades: 9-12Distance: 4 mi
Schools provided by the listing agent
- Elementary: Topsail
- Middle: Topsail
- High: Topsail
Source: Hive MLS. This data may not be complete. We recommend contacting the local school district to confirm school assignments for this home.

Get pre-qualified for a loan
At Zillow Home Loans, we can pre-qualify you in as little as 5 minutes with no impact to your credit score.An equal housing lender. NMLS #10287.
Sell for more on Zillow
Get a free Zillow Showcase℠ listing and you could sell for .
$965,100
2% more+ $19,302
With Zillow Showcase(estimated)
$984,402
