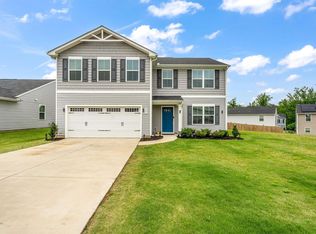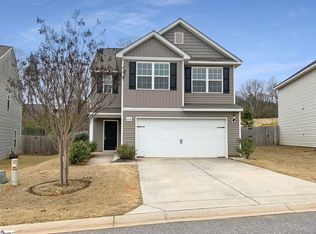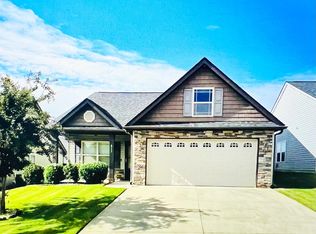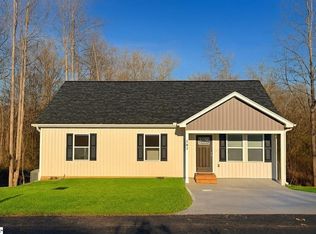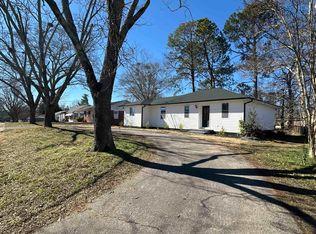Welcome to 714 Heavenly Days Street in Inman, SC! This beautifully maintained 3-bedroom, 2.5-bath home, built in 2022, offers modern comfort, thoughtful design, and an unbeatable location. The main level features an open layout with a convenient half bath, a functional pantry, and a bright living space perfect for everyday living and entertaining. Upstairs, you’ll find a walk-in laundry room situated near all bedrooms for added convenience, along with a spacious primary suite offering comfort and privacy. All appliances—including the refrigerator, washer, and dryer—are included, and the home comes equipped with blinds throughout, a security system, and solar panels for energy efficiency. Enjoy a nicely sized yard for outdoor activities, along with a double-car garage providing ample storage and parking. The property is centrally located, just minutes from schools, grocery stores, restaurants, parks, and everyday conveniences. This home is priced to sell, and the seller is motivated—don’t miss this incredible opportunity to make 714 Heavenly Days Street your own!
For sale
Price cut: $1K (1/5)
$237,900
714 Heavenly Days St, Inman, SC 29349
3beds
1,441sqft
Est.:
Single Family Residence, Residential
Built in 2022
5,662.8 Square Feet Lot
$237,400 Zestimate®
$165/sqft
$-- HOA
What's special
Functional pantryOpen layoutConvenient half bathSecurity system
- 86 days |
- 722 |
- 31 |
Likely to sell faster than
Zillow last checked: 8 hours ago
Listing updated: January 05, 2026 at 01:20pm
Listed by:
Anna Jo Vollmer 864-415-9907,
North Group Real Estate
Source: Greater Greenville AOR,MLS#: 1575505
Tour with a local agent
Facts & features
Interior
Bedrooms & bathrooms
- Bedrooms: 3
- Bathrooms: 3
- Full bathrooms: 2
- 1/2 bathrooms: 1
Primary bedroom
- Area: 210
- Dimensions: 15 x 14
Bedroom 2
- Area: 132
- Dimensions: 12 x 11
Bedroom 3
- Area: 132
- Dimensions: 12 x 11
Primary bathroom
- Features: Full Bath, Walk-In Closet(s)
- Level: Second
Kitchen
- Area: 224
- Dimensions: 16 x 14
Living room
- Area: 208
- Dimensions: 16 x 13
Heating
- Electric, Forced Air
Cooling
- Central Air, Electric
Appliances
- Included: Dishwasher, Dryer, Refrigerator, Washer, Electric Cooktop, Electric Oven, Microwave, Electric Water Heater
- Laundry: 2nd Floor, Walk-in
Features
- Pantry
- Flooring: Carpet, Vinyl
- Basement: None
- Attic: Pull Down Stairs,Storage
- Has fireplace: No
- Fireplace features: None
Interior area
- Total interior livable area: 1,441 sqft
Property
Parking
- Total spaces: 2
- Parking features: Attached, Concrete
- Attached garage spaces: 2
- Has uncovered spaces: Yes
Features
- Levels: Two
- Stories: 2
- Patio & porch: Patio
Lot
- Size: 5,662.8 Square Feet
- Dimensions: 111 x 53 x 112 x 55
- Features: 1/2 Acre or Less
- Topography: Level
Details
- Parcel number: 23600300.69
Construction
Type & style
- Home type: SingleFamily
- Architectural style: Traditional
- Property subtype: Single Family Residence, Residential
Materials
- Vinyl Siding
- Foundation: Slab
- Roof: Composition
Condition
- Year built: 2022
Utilities & green energy
- Electric: Photovoltaics Third-Party Owned
- Sewer: Public Sewer
- Water: Public
Community & HOA
Community
- Features: Street Lights, Playground
- Security: Security System Owned, Smoke Detector(s)
- Subdivision: Oakland Farm
HOA
- Has HOA: Yes
- Services included: Recreation Facilities, Street Lights
Location
- Region: Inman
Financial & listing details
- Price per square foot: $165/sqft
- Tax assessed value: $194,300
- Date on market: 11/21/2025
Estimated market value
$237,400
$226,000 - $249,000
$1,864/mo
Price history
Price history
| Date | Event | Price |
|---|---|---|
| 1/5/2026 | Price change | $237,900-0.4%$165/sqft |
Source: | ||
| 12/31/2025 | Price change | $238,900-0.4%$166/sqft |
Source: | ||
| 12/10/2025 | Price change | $239,900-1.9%$166/sqft |
Source: | ||
| 12/4/2025 | Price change | $244,500-0.2%$170/sqft |
Source: | ||
| 11/21/2025 | Listed for sale | $245,000-1.6%$170/sqft |
Source: | ||
Public tax history
Public tax history
| Year | Property taxes | Tax assessment |
|---|---|---|
| 2025 | -- | $7,772 |
| 2024 | $1,320 +0.7% | $7,772 |
| 2023 | $1,310 | $7,772 +328% |
Find assessor info on the county website
BuyAbility℠ payment
Est. payment
$1,298/mo
Principal & interest
$1096
Property taxes
$119
Home insurance
$83
Climate risks
Neighborhood: 29349
Nearby schools
GreatSchools rating
- 5/10Oakland Elementary SchoolGrades: PK-5Distance: 0.3 mi
- 7/10Boiling Springs Middle SchoolGrades: 6-8Distance: 0.5 mi
- 7/10Boiling Springs High SchoolGrades: 9-12Distance: 2.3 mi
Schools provided by the listing agent
- Elementary: Oakland
- Middle: Boiling Springs
- High: Boiling Springs
Source: Greater Greenville AOR. This data may not be complete. We recommend contacting the local school district to confirm school assignments for this home.
- Loading
- Loading
