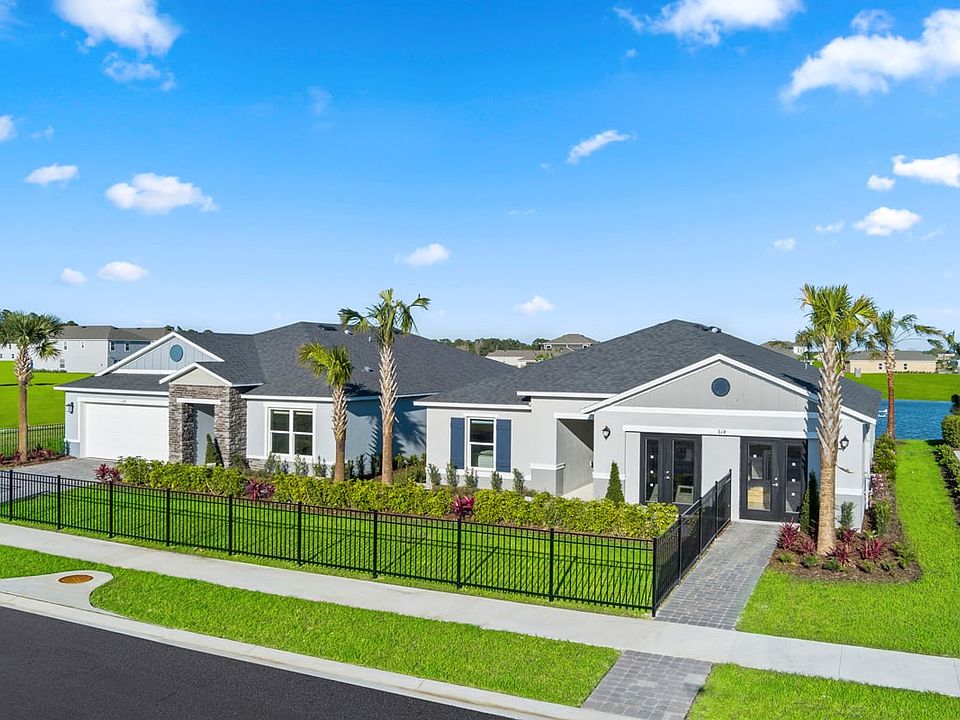This beautifully crafted, single-story home showcases an open floor plan with tile and carpet flooring and impressive volume ceilings. Enjoy the convenience of a dedicated laundry room. The modern kitchen boasts 36-in. cabinets, laminate countertops, a functional island, a sleek Moen® faucet, a durable Kohler® sink and energy-efficient Whirlpool® appliances. The primary suite features a large walk-in closet and connecting bath that offers a dual-sink vanity, linen closet and tiled walk-in shower. Outside, an extended covered back patio is perfect for outdoor enjoyment and entertaining.
New construction
$324,089
714 Hatton Ln SE, Palm Bay, FL 32909
4beds
1,707sqft
Single Family Residence
Built in 2025
7,840 sqft lot
$324,100 Zestimate®
$190/sqft
$92/mo HOA
- 59 days
- on Zillow |
- 175 |
- 7 |
Zillow last checked: 7 hours ago
Listing updated: May 23, 2025 at 06:22am
Listed by:
Tara Garkowski 407-405-8829,
Keller Williams Advantage Rlty
Source: Space Coast AOR,MLS#: 1043874
Travel times
Schedule tour
Select your preferred tour type — either in-person or real-time video tour — then discuss available options with the builder representative you're connected with.
Select a date
Facts & features
Interior
Bedrooms & bathrooms
- Bedrooms: 4
- Bathrooms: 2
- Full bathrooms: 2
Primary bedroom
- Level: Main
- Area: 224
- Dimensions: 16.00 x 14.00
Great room
- Level: Main
- Area: 390
- Dimensions: 26.00 x 15.00
Kitchen
- Level: Main
- Area: 144
- Dimensions: 16.00 x 9.00
Heating
- Central, Electric
Cooling
- Electric
Appliances
- Included: Disposal, Electric Range, ENERGY STAR Qualified Dishwasher
- Laundry: Electric Dryer Hookup, Washer Hookup
Features
- Open Floorplan, Vaulted Ceiling(s), Walk-In Closet(s)
- Flooring: Carpet, Tile
- Has fireplace: Yes
- Fireplace features: Gas
Interior area
- Total structure area: 2,327
- Total interior livable area: 1,707 sqft
Property
Parking
- Total spaces: 2
- Parking features: Attached, Garage
- Attached garage spaces: 2
Features
- Levels: One
- Stories: 1
- Patio & porch: Covered, Patio
- Has view: Yes
- View description: Other
Lot
- Size: 7,840 sqft
- Features: Cleared
Details
- Additional parcels included: 3030566
- Parcel number: 3037050100000.00011.00
- Special conditions: Standard
Construction
Type & style
- Home type: SingleFamily
- Architectural style: Ranch
- Property subtype: Single Family Residence
Materials
- Block, Stucco
- Roof: Shingle
Condition
- Under Construction
- New construction: Yes
- Year built: 2025
Details
- Builder name: KB Home
Utilities & green energy
- Sewer: Public Sewer
- Water: Public
- Utilities for property: Cable Available, Electricity Connected, Sewer Connected
Community & HOA
Community
- Security: Security Gate, Smoke Detector(s)
- Subdivision: Gardens at Waterstone II
HOA
- Has HOA: Yes
- Amenities included: Clubhouse, Gated, Pickleball, Pool
- HOA fee: $275 quarterly
- HOA name: Empire Management Group/JorgeMiranda
- HOA phone: 321-221-2100
Location
- Region: Palm Bay
Financial & listing details
- Price per square foot: $190/sqft
- Tax assessed value: $50,000
- Annual tax amount: $450
- Date on market: 4/22/2025
- Listing terms: Cash,Conventional,FHA,VA Loan
- Road surface type: Asphalt
About the community
PoolPlayground
* No CDD fees * Convenient to I-95 * Shopping and dining nearby in downtown Melbourne and along the Intercoastal Waterway * Close to popular Melbourne beaches * Near area employers, including Melbourne International Airport and Florida Institute of Technology * Short drive to family fun at Andretti Thrill Park™ and DEFY Palm Bay * Gated community * Swimming pool * Cabana * Pickleball court * Short drive to the airport * Gorgeous beaches
Source: KB Home

